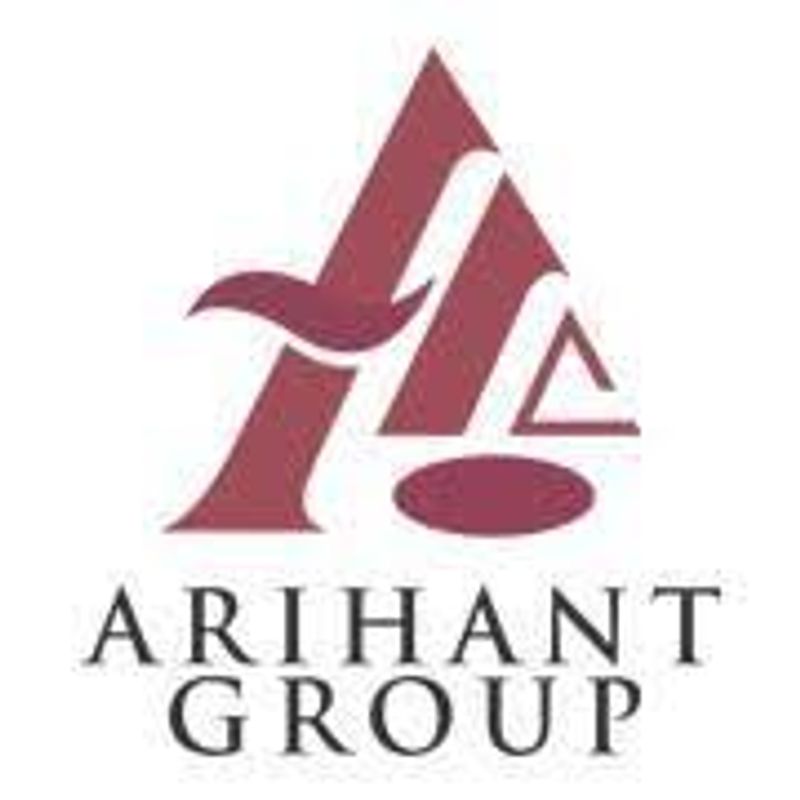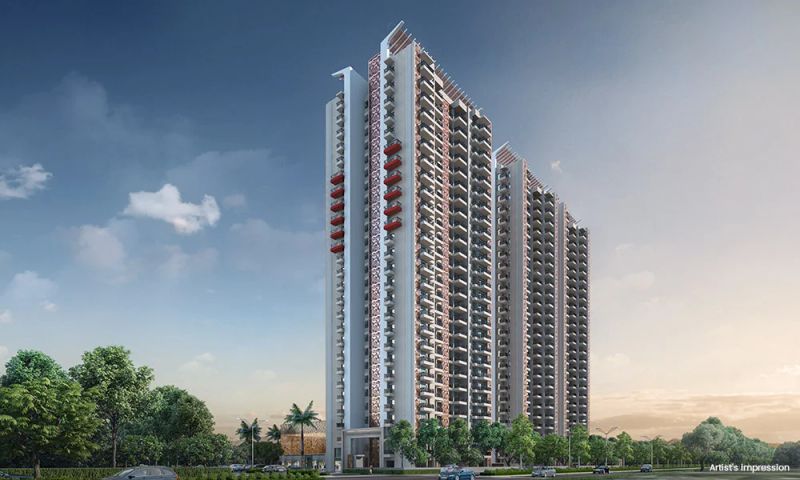
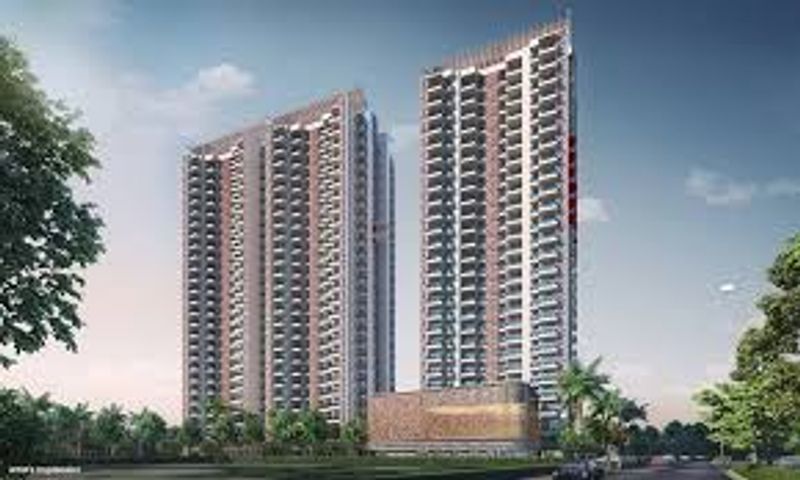
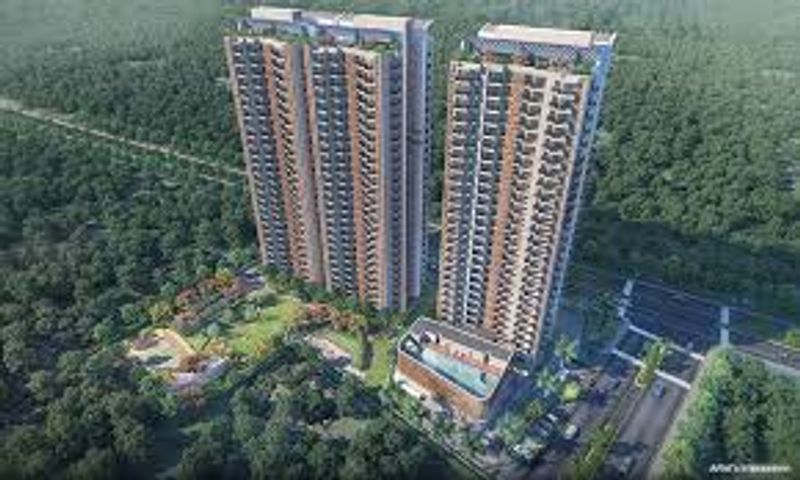
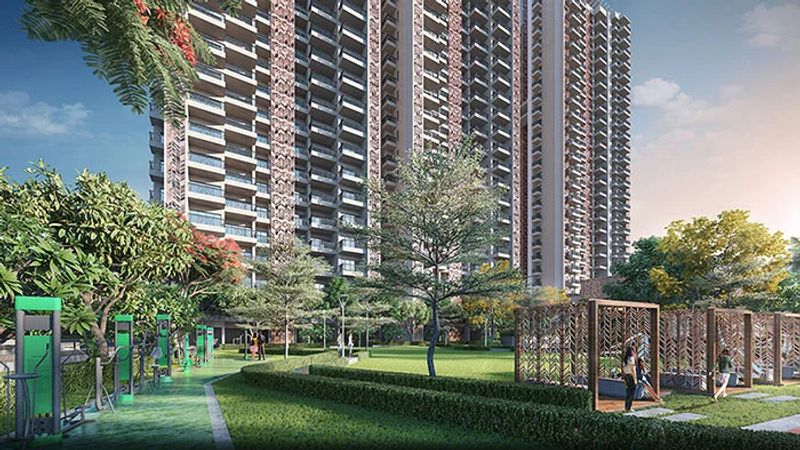
Residential
Luxury
Prime Location
Elegant Design
Family-friendly
Safe & Secure
₹1.17 Cr - ₹1.58 Cr
₹1.17 Cr - ₹1.58 Cr
3 Acres
1,760 Sq.Ft. - 2,210 Sq.Ft.
300
Units
RERA Details
Project Information
Project Type
Residential
Project Sub Type
Apartment
City
Noida
Possession Status
Under Construction
Flooring
Marble
Possession Date
Sep 15, 2027
Built Date
Nov 1, 2022
Land Type
Group Housing
Overview
Arihant One is an ongoing residential apartment project by the reputable Arihant Group, located in the desirable Ace City Noida Extension, Bisrakh Jalalpur, Noida, Uttar Pradesh. This project, spanning 3 acres, offers a range of modern amenities and is set for completion in September 2027. The project boasts a 5-star rating and is registered under RERA with ID UPRERAPRJ723911.
Arihant One provides a luxurious and family-friendly living environment, strategically located with convenient access to essential facilities and amenities. The project adheres to RERA standards and is known for its quality construction and timely delivery.
- Project Type: Residential Apartment
- Developer: Arihant Group
- Total Units: 300
- Unit Options: 3 BHK and 4 BHK apartments
- Flooring: Marble
- Amenities: Gymnasium, swimming pool, tennis court, badminton court, squash court, garden, 24*7 water supply, car parking, security, and more.
- Nearby: Hospitals, schools, restaurants, and shopping centers.
- Total Project Area: 10627 square meters
- Number of Towers: 3
- Number of Floors: 26
Amenities
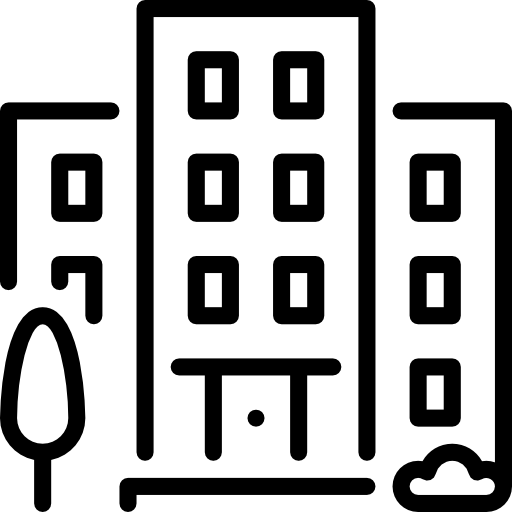
24*7 Water Supply

Badminton Court

Cafeteria

Car Parking

Fire Fighting Equipments

Football

Garden

Gymnasium

Intercom Facility

Jogging Track

Kids Pool

Lift

Power Backup

Rain Water Harvesting

School And Collages

Security

Sofa

Sport Court

Squash Court

Tennis Court

TV

Video/CCTV Security

Waste Disposal

WiFi
Floor Plans and Pricing
All
3 BHK
4 BHK
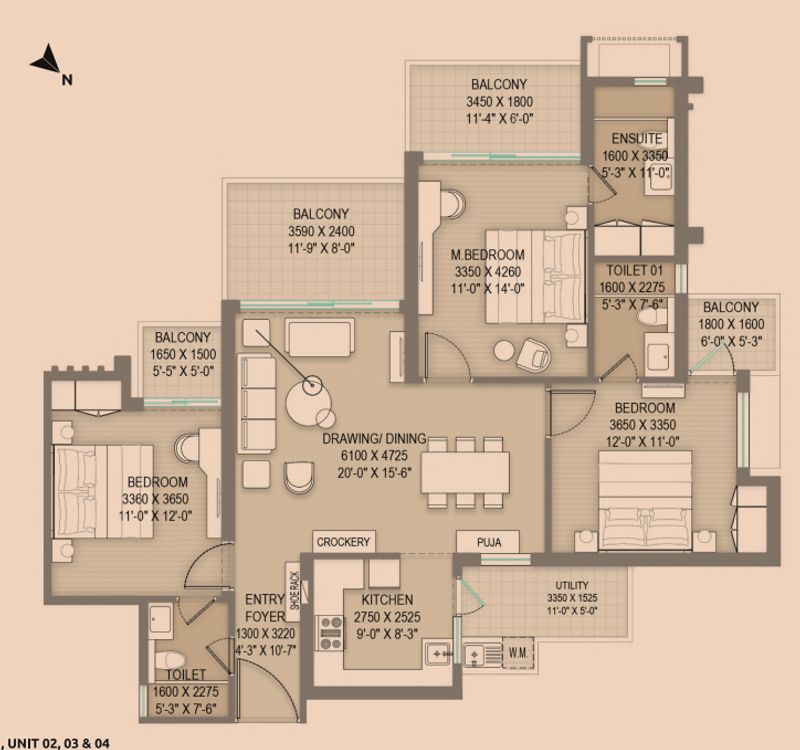
View Floor Plan
Unit Title : 3 BHK
Super Built-Up Area : 1,760 Sq.Ft.
₹ 11,800 Onwards
Contact us
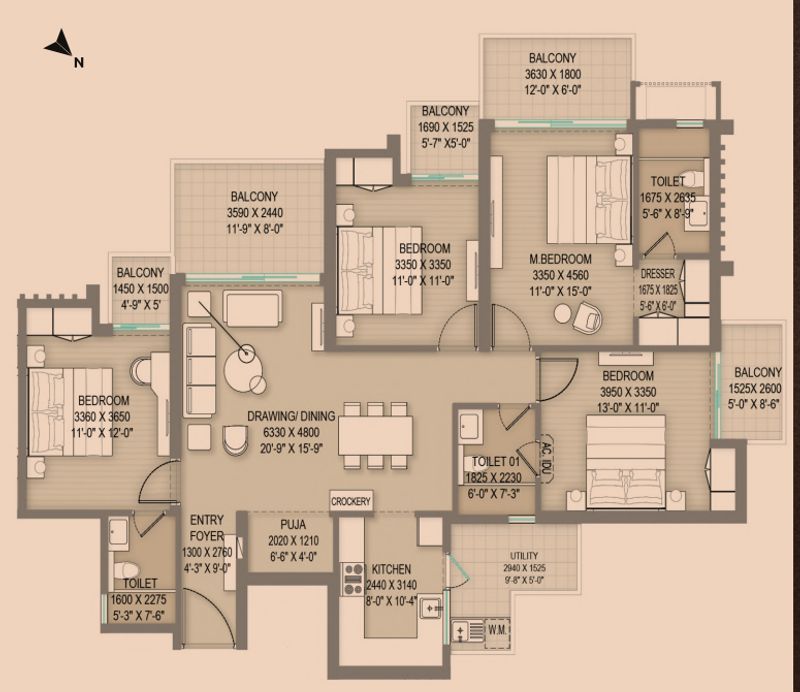
View Floor Plan
Unit Title : 4 BHK
Carpet Area : 2,210 Sq.Ft.
₹ 12,600 Onwards
Contact us
EMI Calculator
Loan Amount (₹)
Interest Rate (%)
Loan Tenure
EMI Calculator
Loan Amount (₹)
Interest Rate (%)
Loan Tenure
Brochure Information
1 of 0
Developer Details
