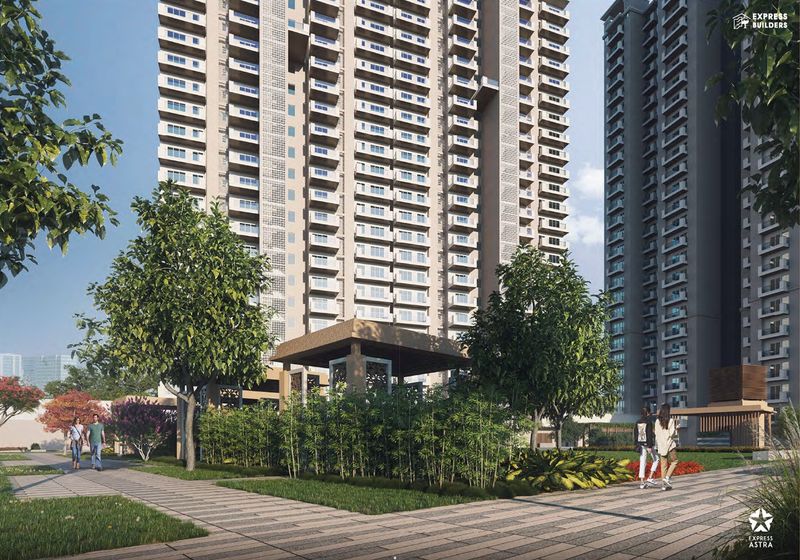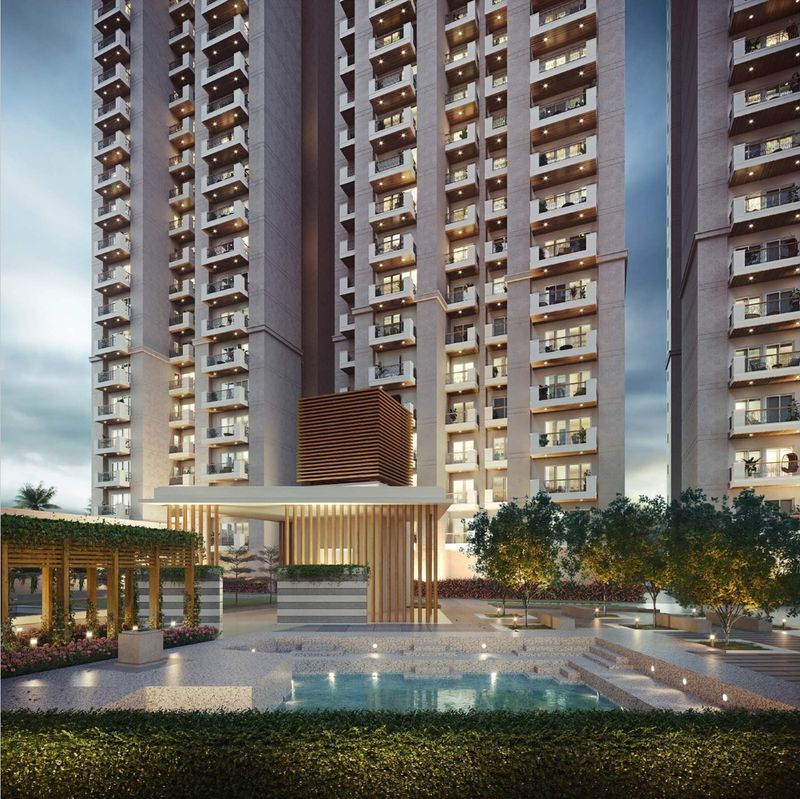
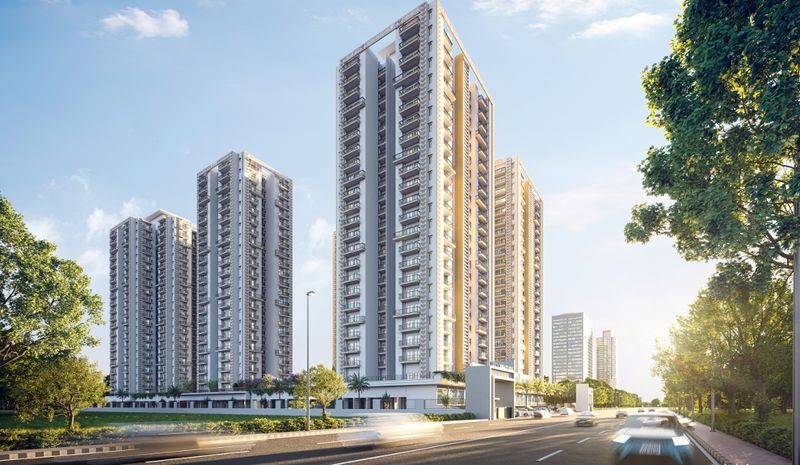
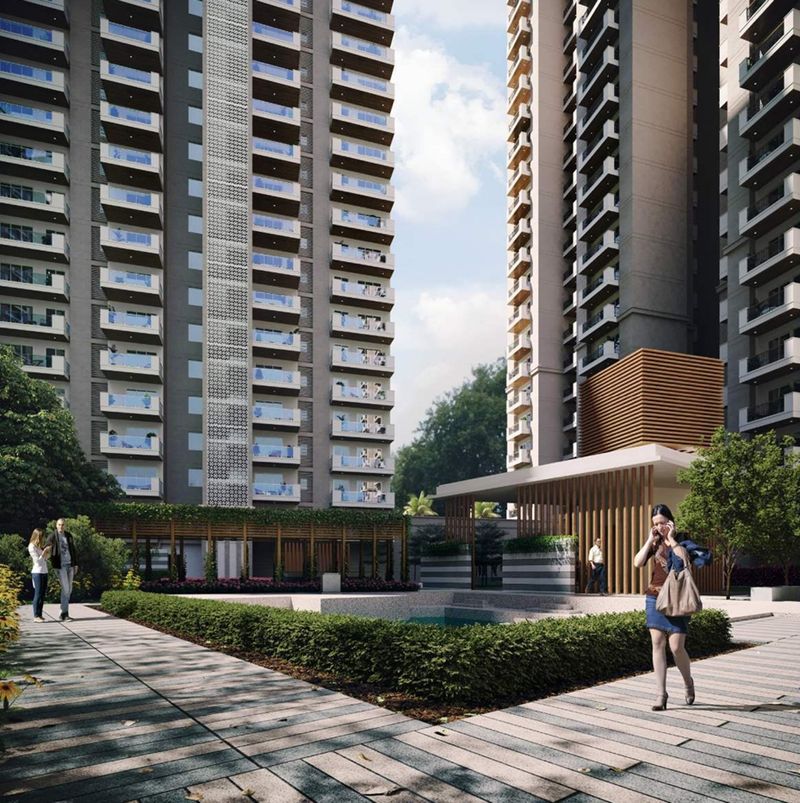
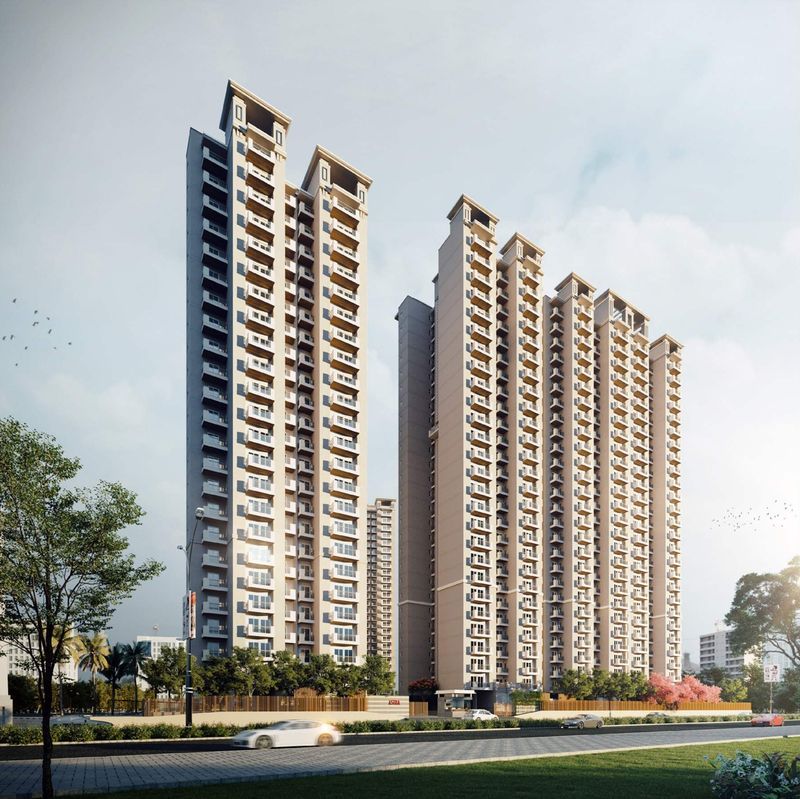
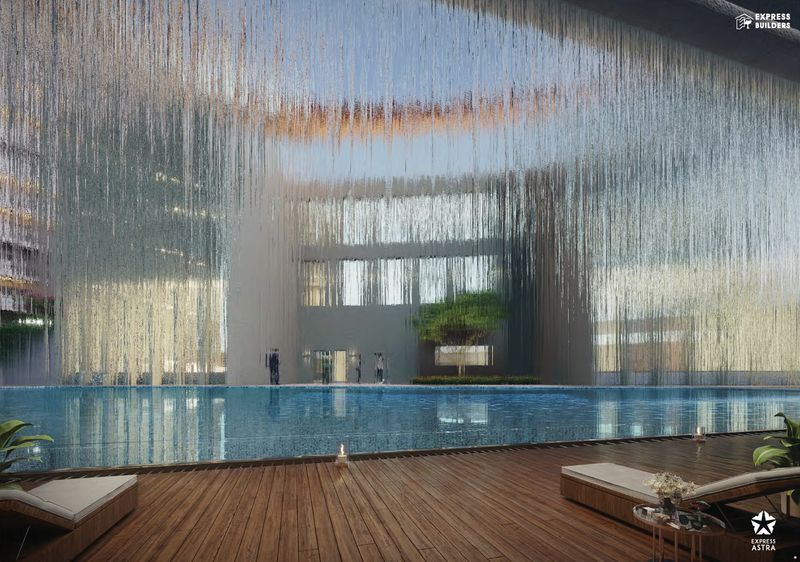
Residential
Prime Location
Luxury
Unbeatable Price
Safe & Secure
Elegant Design
Express Astra
Phase-2, Noida
₹70.73 L - ₹1.66 Cr
₹70.73 L - ₹1.66 Cr
6 Acres
1,150 Sq.Ft. - 2,635 Sq.Ft.
700
Units
RERA Details
Project Information
Project Type
Residential
Project Sub Type
Apartment
City
Noida
Possession Status
Under Construction
Flooring
Marble
Possession Date
Mar 12, 2026
Built Date
Apr 1, 2022
Land Type
Township
Overview
Express Astra, a sprawling residential apartment complex in Noida's Phase-2, offers a luxurious living experience. Developed by Express Builders, a reputable firm with a strong track record, this ongoing project is set for completion in March 2026. It boasts a prime location and a range of modern amenities.
- Project Type: Residential Apartment
- Total Area: 12012 square meters
- Number of Units: 700
- Unit Types: 2BHK, 3BHK, and 4BHK apartments available
- Flooring: Marble
- Amenities:
- Developer: Express Builders (Established 1980)
- RERA Registered: Yes (UPRERAPRJ229234)
- Nearby: Schools, hospitals, and other essential amenities
- Project Highlights: Prime Location, Luxury, Safe & Secure, Elegant Design
Amenities
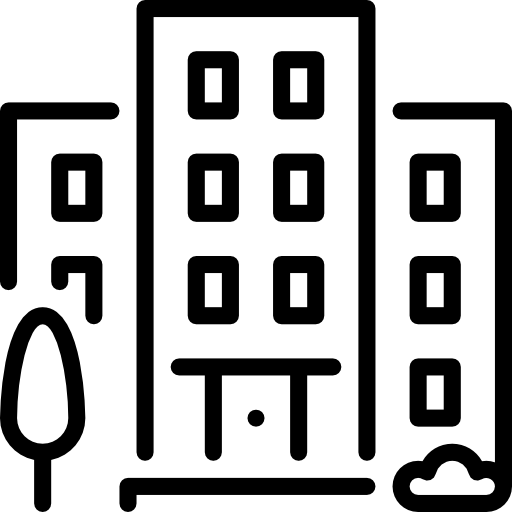
24*7 Water Supply

Car Parking

Common Society Office

Fire Fighting Equipments

Lift

Lobby

Meditation Area

Park

Power Backup

Rain Water Harvesting

School And Collages

Security

Temple

TV

Vastu Compliant

Video/CCTV Security

Waste Disposal

WiFi
Floor Plans and Pricing
All
2 BHK
3 BHK
4 BHK
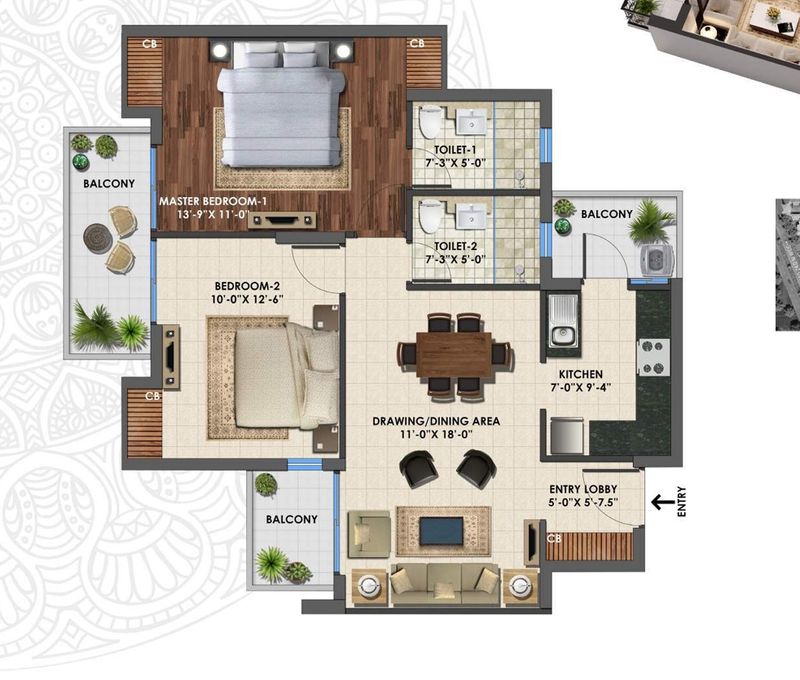
View Floor Plan
Unit Title : 2 BHK
Super Built-Up Area : 1,150 Sq.Ft.
₹ 12,300 Onwards
Contact us
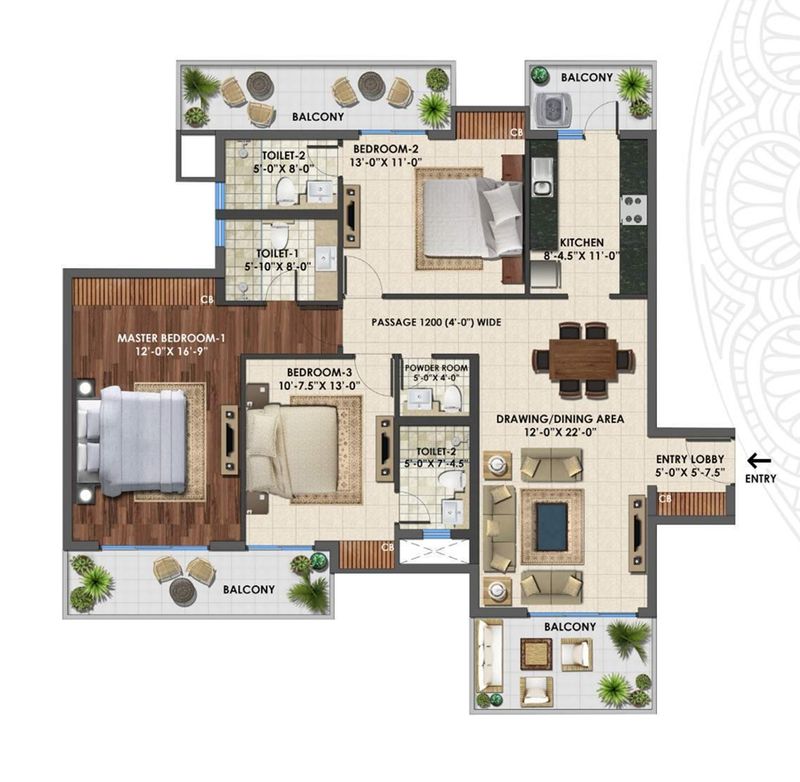
View Floor Plan
Unit Title : 3 BHK
Carpet Area : 2,005 Sq.Ft.
₹ 12,300 Onwards
Contact us
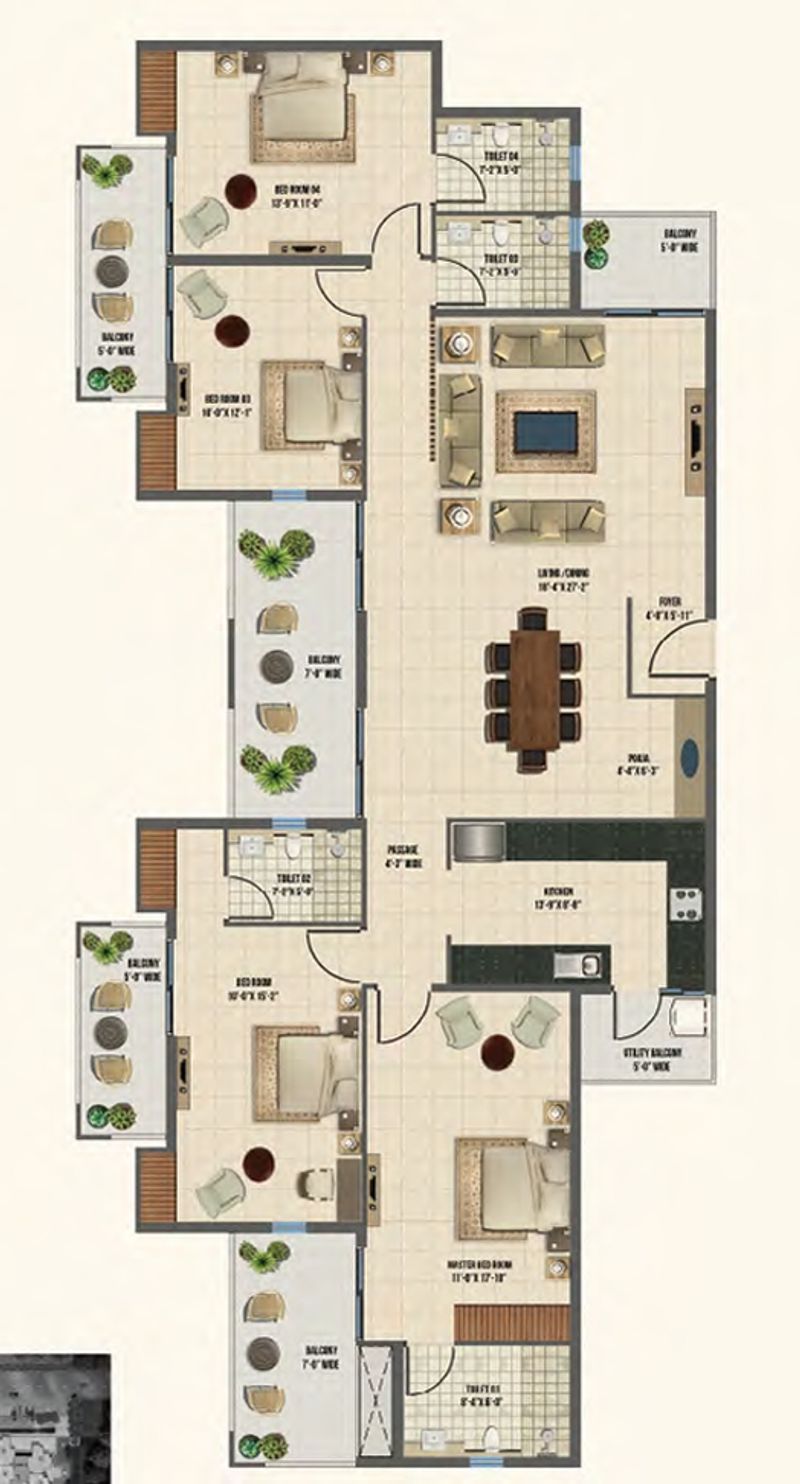
View Floor Plan
Unit Title : 4 BHK
Carpet Area : 2,635 Sq.Ft.
₹ 12,300 Onwards
Contact us
EMI Calculator
Loan Amount (₹)
Interest Rate (%)
Loan Tenure
EMI Calculator
Loan Amount (₹)
Interest Rate (%)
Loan Tenure
Brochure Information
1 of 0
Developer Details

