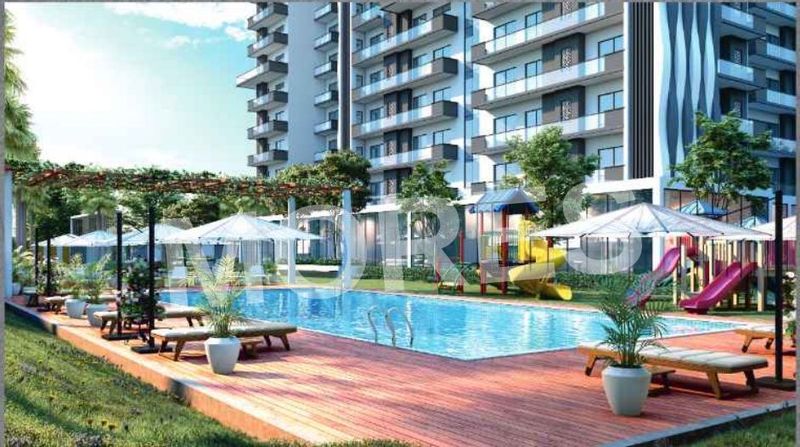
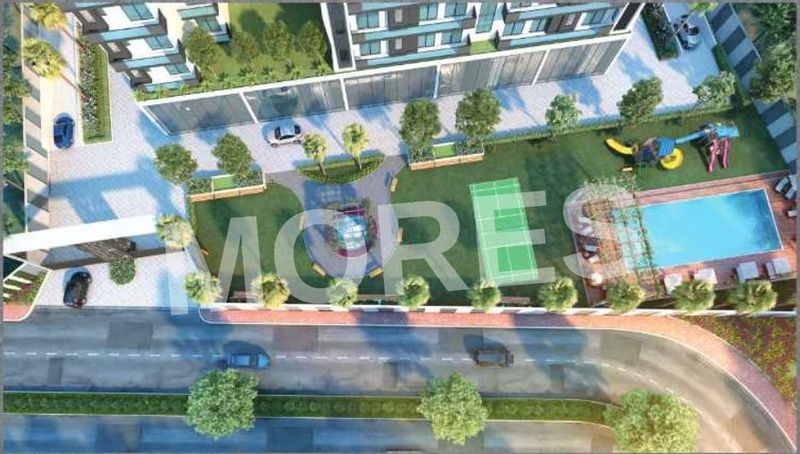
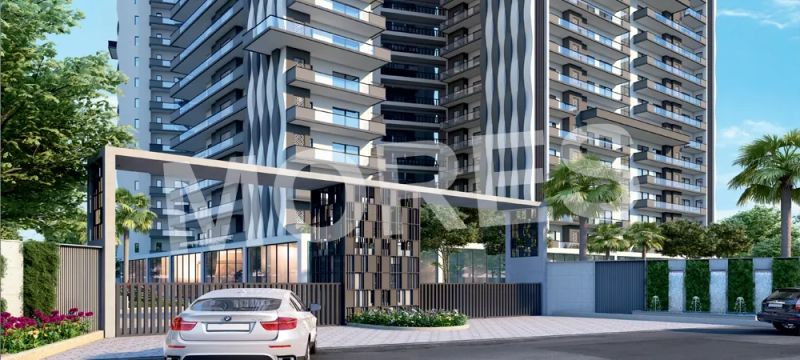
Residential
Prime Location
Luxury
Elegant Design
Investment Opportunity
Family-friendly
IRIS PRIME
Vaishali, Ghaziabad
₹2.26 Cr - ₹3.06 Cr
₹2.26 Cr - ₹3.06 Cr
2 Acres
1,614 Sq.Ft. - 2,189 Sq.Ft.
160
Units
RERA Details
Project Information
Project Type
Residential
Project Sub Type
Apartment
City
Ghaziabad
Possession Status
Under Construction
Flooring
Standard
Possession Date
Jan 1, 2028
Built Date
Jan 1, 2028
Land Type
Group Housing
Cafeteria
Yes
Assured Return
Yes
Water Sewage
Yes
Electricity Supply
Yes
Overview
IRIS Prime is a luxurious residential apartment complex located in the desirable Vaishali area of Ghaziabad, Uttar Pradesh. Developed by the reputable Sarena Group, this project offers a sophisticated living experience with a range of well-designed apartments. The complex boasts a prime location and an extensive array of amenities.
- Prime location in Vaishali, Ghaziabad
- Elegant design and luxury apartments
- Selection of 3 BHK and 4 BHK units available
- Family-friendly atmosphere
- Excellent investment opportunity
- Amenities include:
- Dedicated store rooms in each unit
- Under Construction, with completion expected in 2028
Amenities
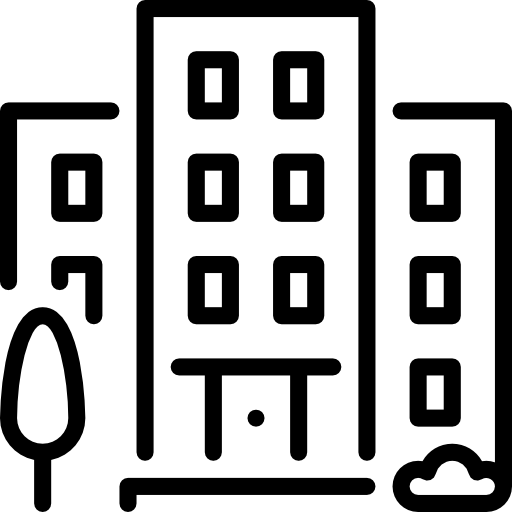
24*7 Water Supply

Badminton Court

Cafeteria

Car Parking

Fire Fighting Equipments

Gymnasium

Indoor Games

Jogging Track

Kids Play Area

Lift

Lobby

Power Backup

Security

Table Tennis Court

Vastu Compliant

Video/CCTV Security

Waste Disposal

WiFi
Floor Plans and Pricing
All
3 BHK + 3 T
3 BHK (Type 2)
4 BHK + 4 T
4 BHK + 4 T (Type 2)
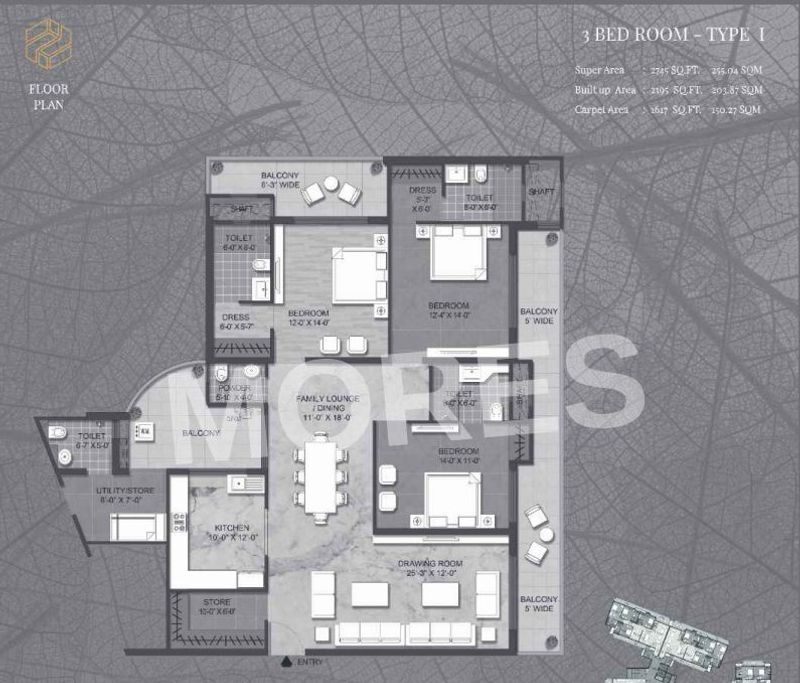
View Floor Plan
Unit Title : 3 BHK + 3 T
Carpet Area : 1,614 Sq.Ft.
₹ 13,992 Onwards
Contact us
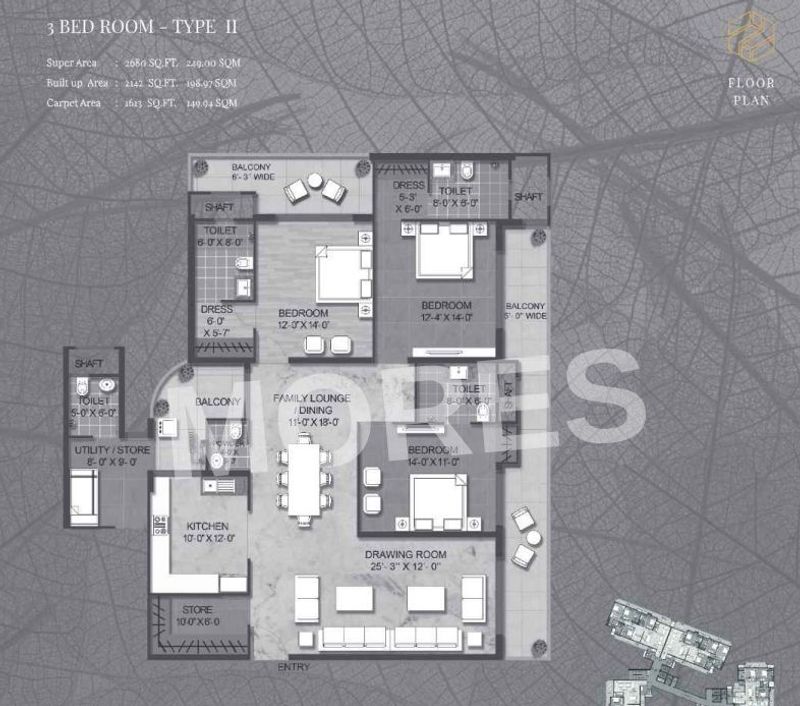
View Floor Plan
Unit Title : 3 BHK (Type 2)
Carpet Area : 1,644 Sq.Ft.
₹ 13,992 Onwards
Contact us
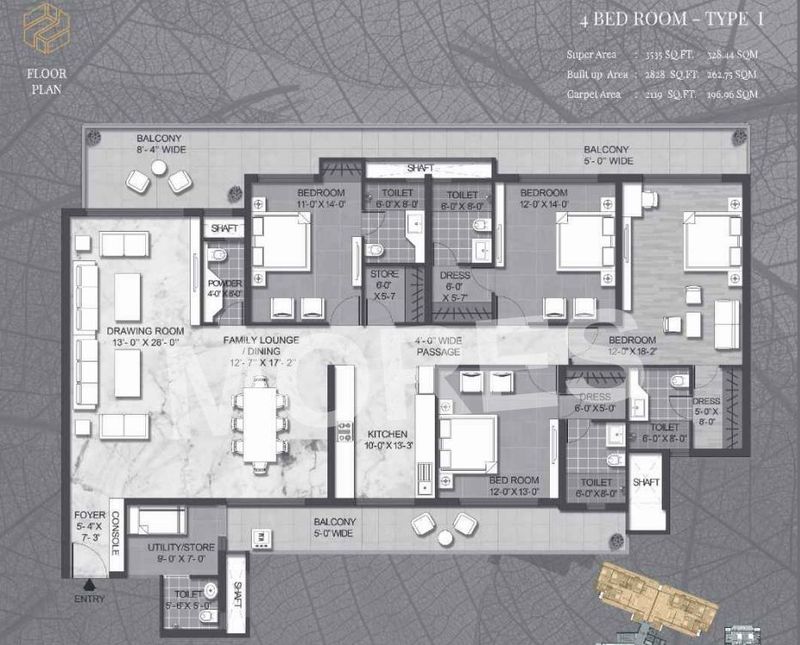
View Floor Plan
Unit Title : 4 BHK + 4 T
Carpet Area : 2,120 Sq.Ft.
₹ 13,992 Onwards
Contact us
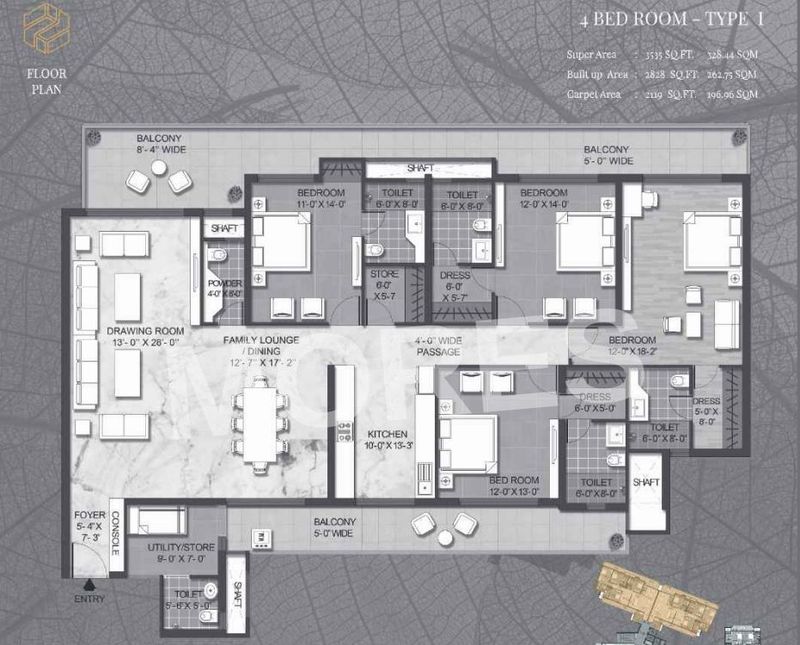
View Floor Plan
Unit Title : 4 BHK + 4 T (Type 2)
Carpet Area : 2,189 Sq.Ft.
₹ 13,992 Onwards
Contact us
EMI Calculator
Loan Amount (₹)
Interest Rate (%)
Loan Tenure
EMI Calculator
Loan Amount (₹)
Interest Rate (%)
Loan Tenure
