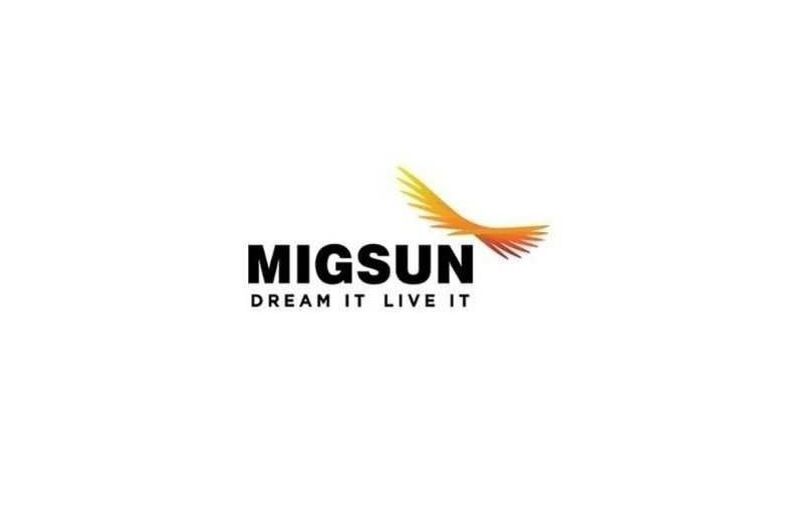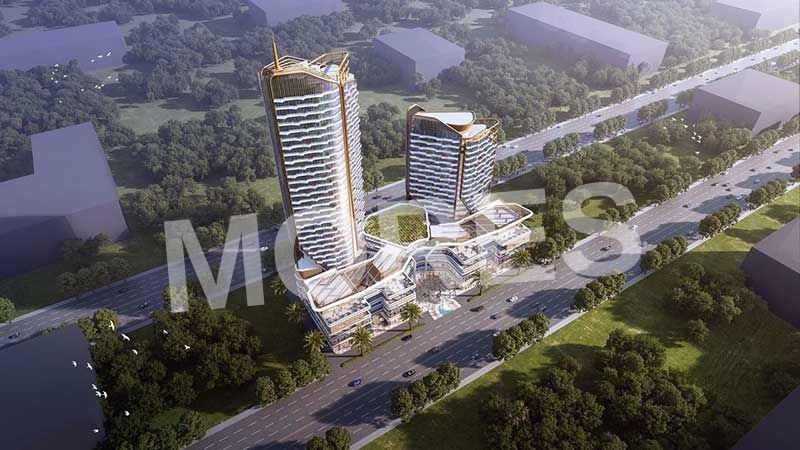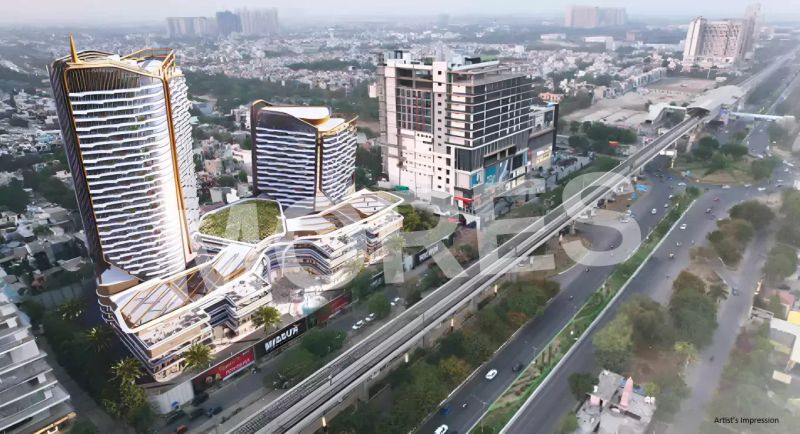
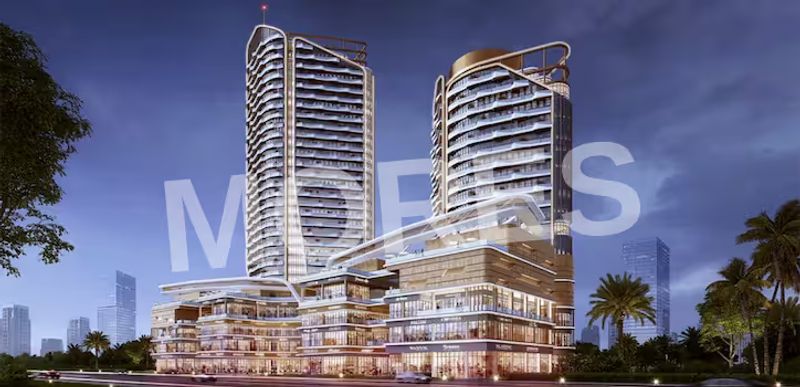
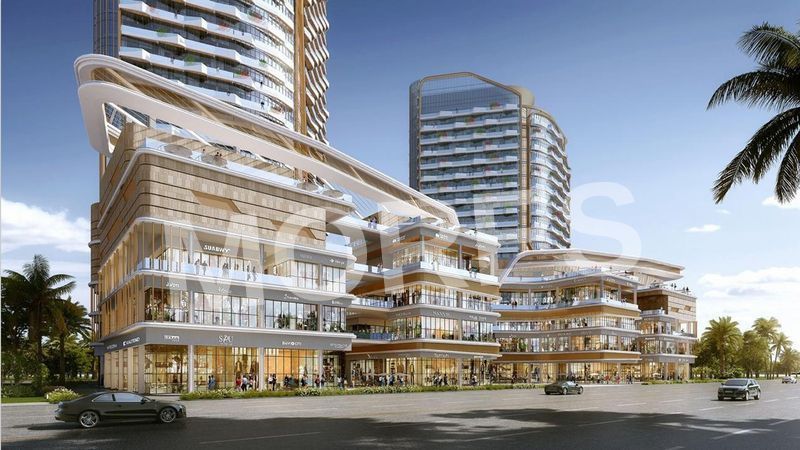
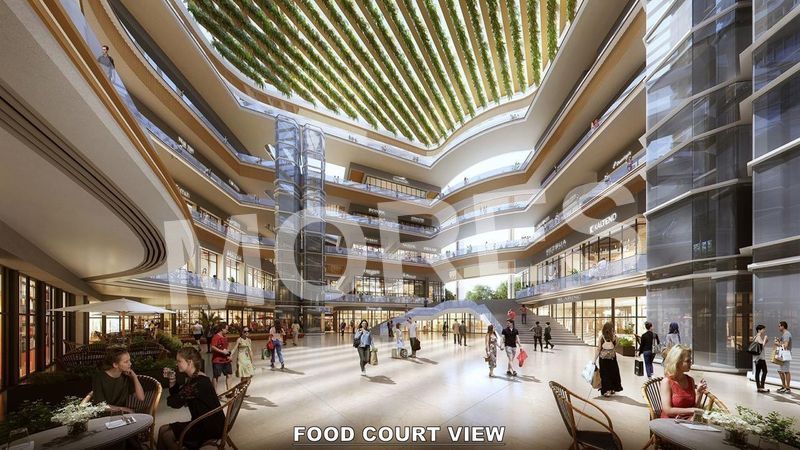
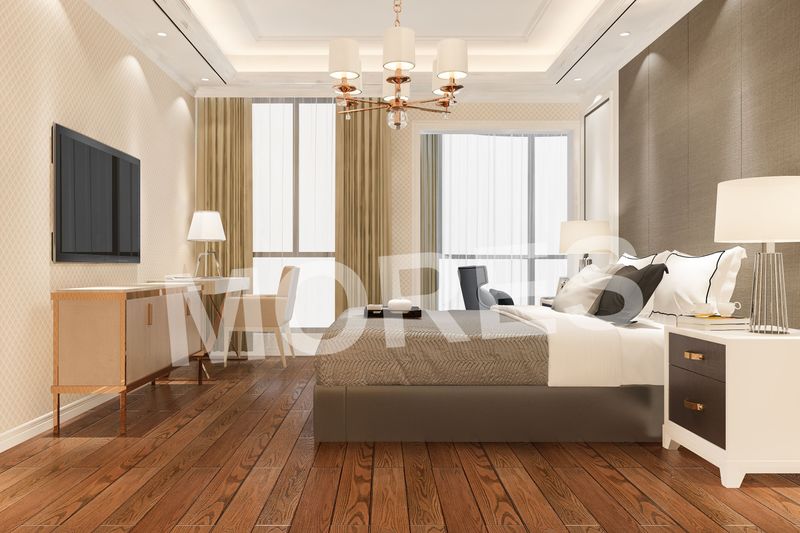
Commercial
Unbeatable Price
Safe & Secure
Newly Constructed
Prime Location
Investment Opportunity
Migsun Alpha Central
Sector Alpha II, Greater Noida
₹25.05 L - ₹3.28 Cr
₹25.05 L - ₹3.28 Cr
3 Acres
455 Sq.Ft. - 1,600 Sq.Ft.
RERA Details
Project Information
Project Type
Commercial
Project Sub Type
Studio Apartment | Retail Spaces
City
Greater Noida
Possession Status
Ready to Move
Flooring
Standard
Built Date
Mar 1, 2030
Land Type
Commercial
Overview
Amenities
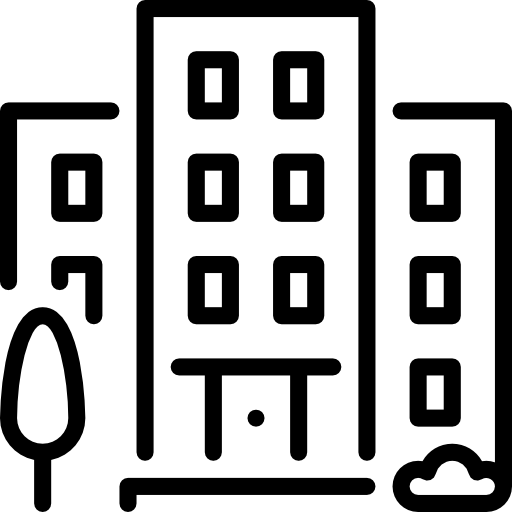
24*7 Water Supply

Car Parking

Fire Fighting Equipments

Gymnasium

Intercom Facility

Lift

Lobby

Park

Power Backup

Security

Shopping Center

Video/CCTV Security

Waste Disposal

WiFi
Floor Plans and Pricing
All
Studio Apartmets
Food Court
Retail Shops
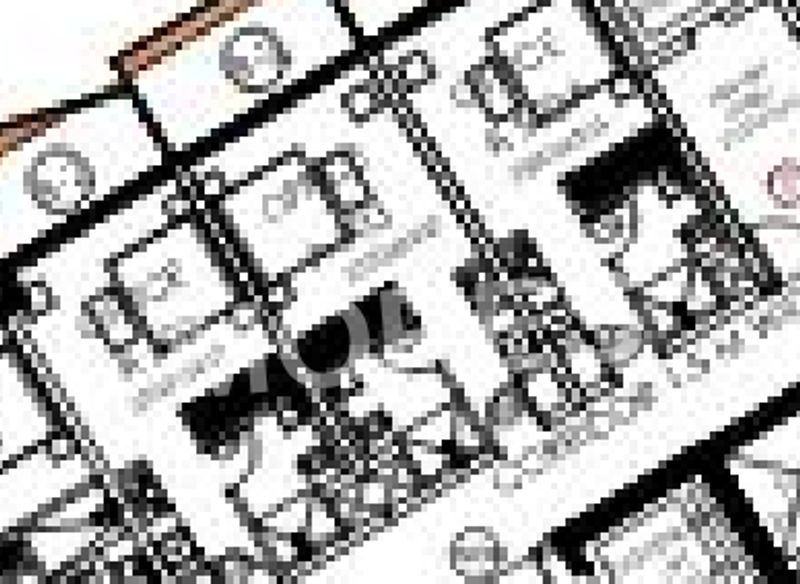
View Floor Plan
Area Range : 455 Sq.Ft. - 1,600 Sq.Ft.
₹29.57 L - 1.04 Cr Onwards
Unit Title : Studio Apartmets
Contact us
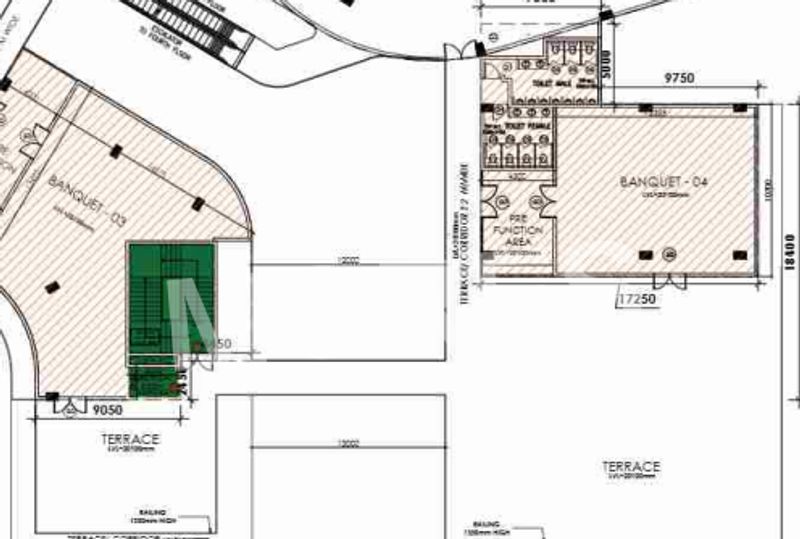
View Floor Plan
Area Range : 167 Sq.Ft. - 2,184 Sq.Ft.
₹25.05 L - 3.28 Cr Onwards
Unit Title : Food Court
Contact us
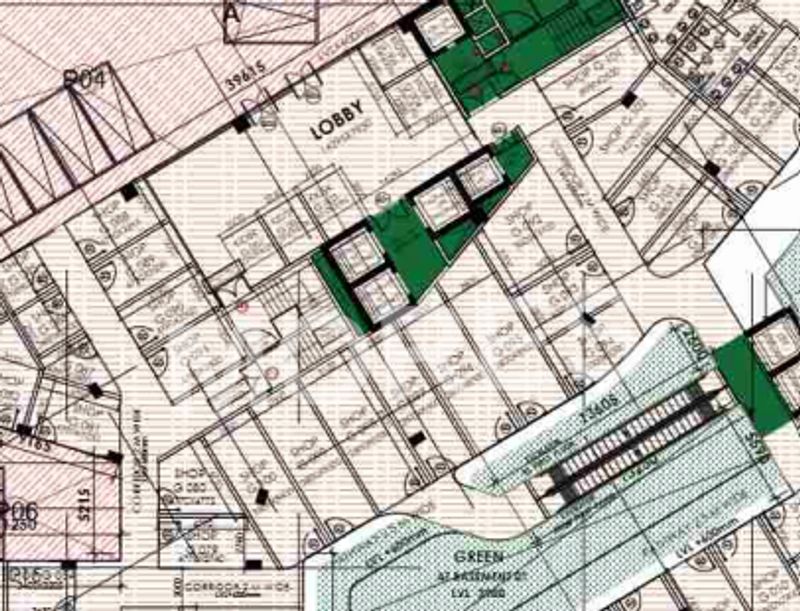
View Floor Plan
Area Range : 133 Sq.Ft. - 1,100 Sq.Ft.
₹33.25 L - 2.75 Cr Onwards
Unit Title : Retail Shops
Contact us
EMI Calculator
Loan Amount (₹)
Interest Rate (%)
Loan Tenure
YrMo
EMI Calculator
Loan Amount (₹)
Interest Rate (%)
Loan Tenure
YrMo
Brochure Information
1 of 0
Developer Details
