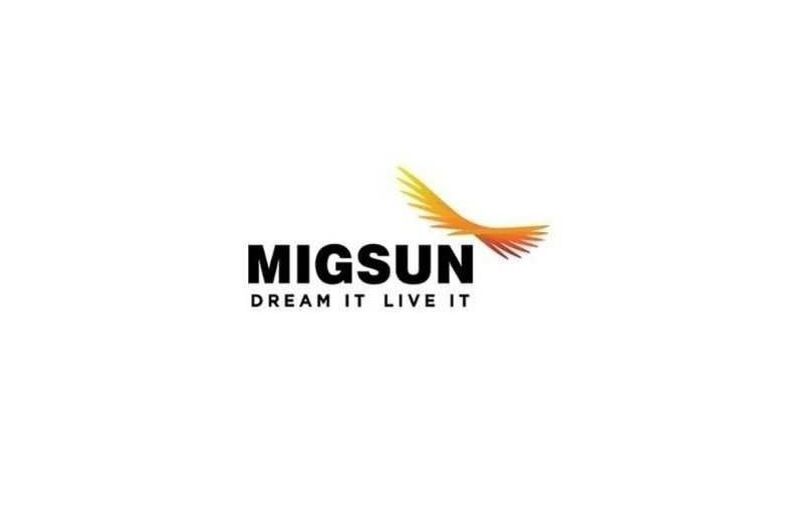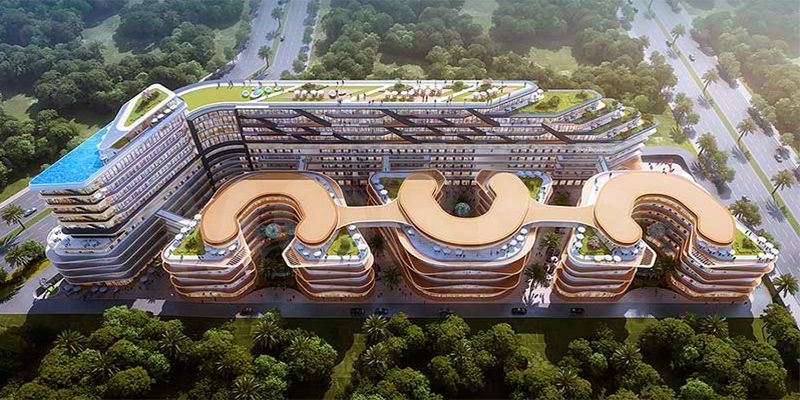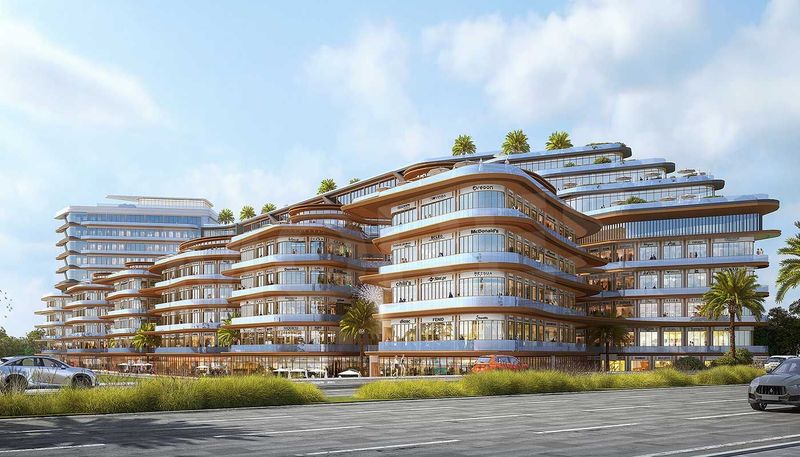
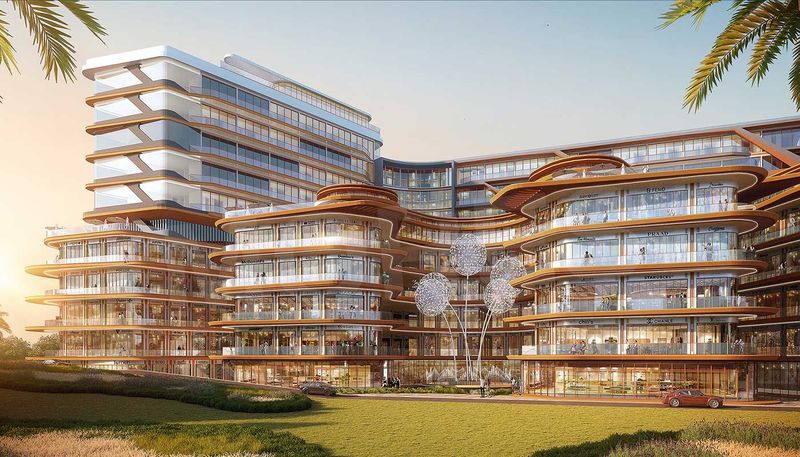
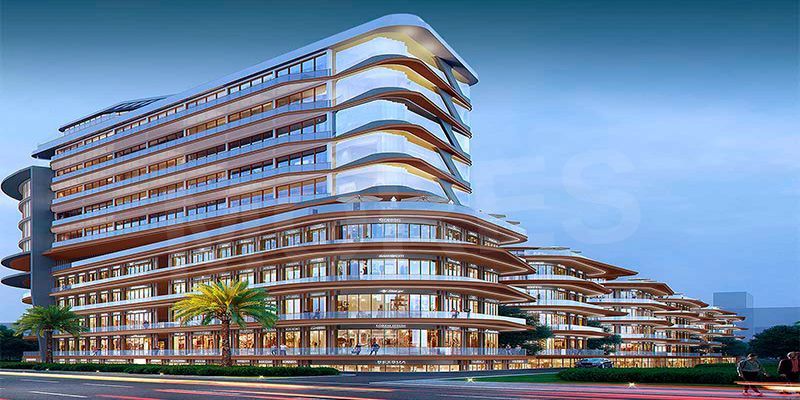
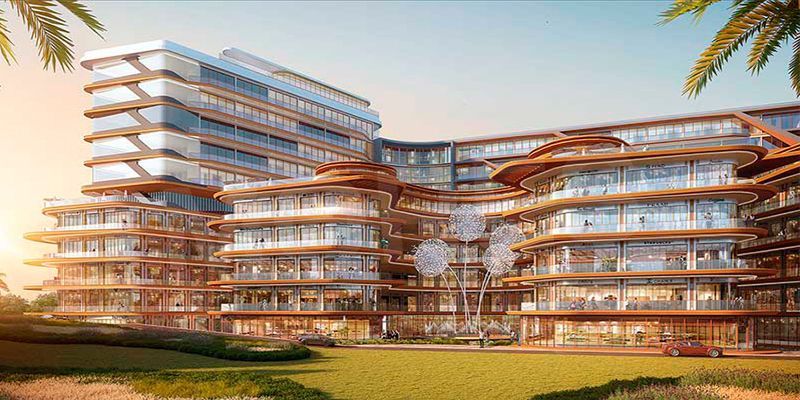
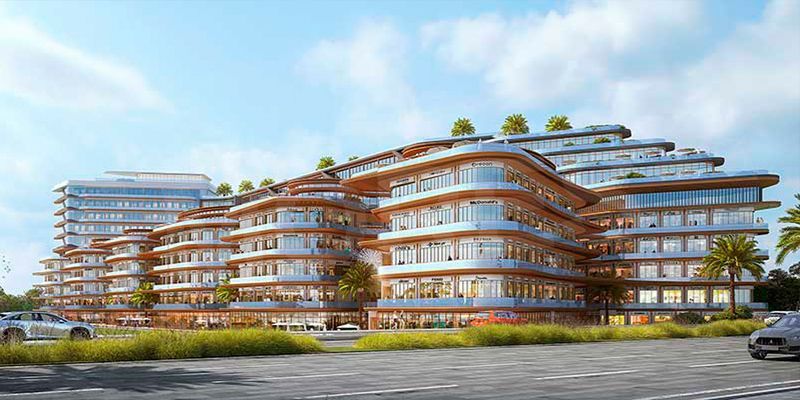
Commercial
Unbeatable Price
Prime Location
Luxury
Well Maintained
Reputed Builder
Migsun Lucknow Central
Amar Shaheed Path, Lucknow
₹24.98 L - ₹51.59 L
₹24.98 L - ₹51.59 L
5 Acres
195 Sq.Ft. - 450 Sq.Ft.
1,454
Units
RERA Details
Project Information
Project Type
Commercial
Project Sub Type
Retail Space
City
Lucknow
Possession Status
Under Construction
Flooring
Marble
Possession Date
Oct 1, 2029
Built Date
Oct 1, 2029
Land Type
Commercial
Cafeteria
Yes
Assured Return
Yes
Water Sewage
Yes
Electricity Supply
Yes
Overview
Amenities
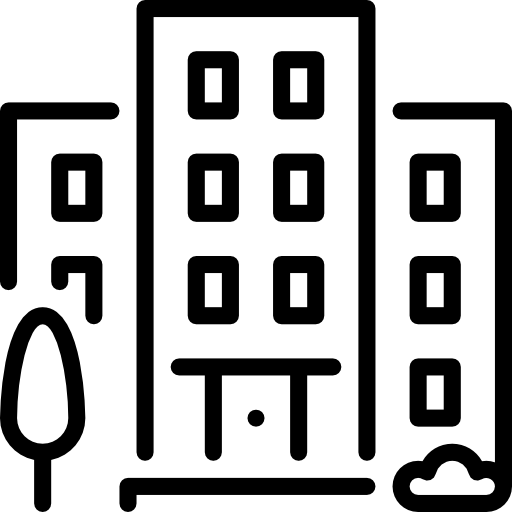
24*7 Water Supply

Cafeteria

Car Parking

Fire Fighting Equipments

Lift

Power Backup

Security

Vastu Compliant

Video Door Phones

Video/CCTV Security

Waste Disposal

WiFi
Floor Plans and Pricing
All
Lower Ground Floor
Ground Floor
1st Floor
2nd Floor
Food Court
Business Suites
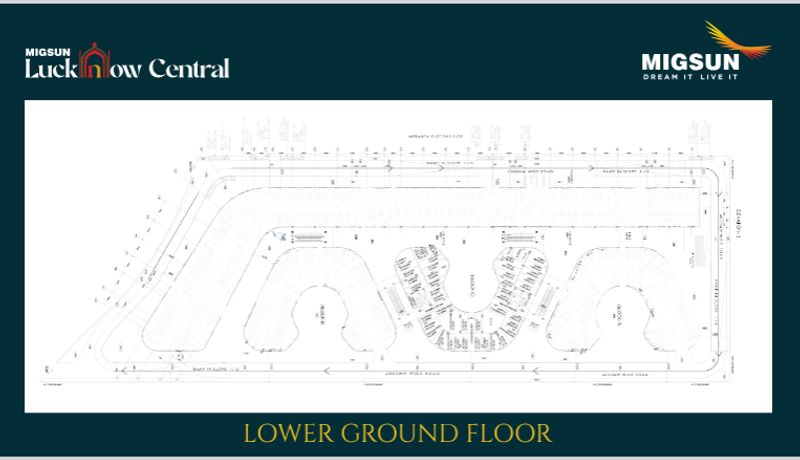
View Floor Plan
Unit Title : Lower Ground Floor
Carpet Area : 231 Sq.Ft.
₹ 13,990 Onwards
Contact us
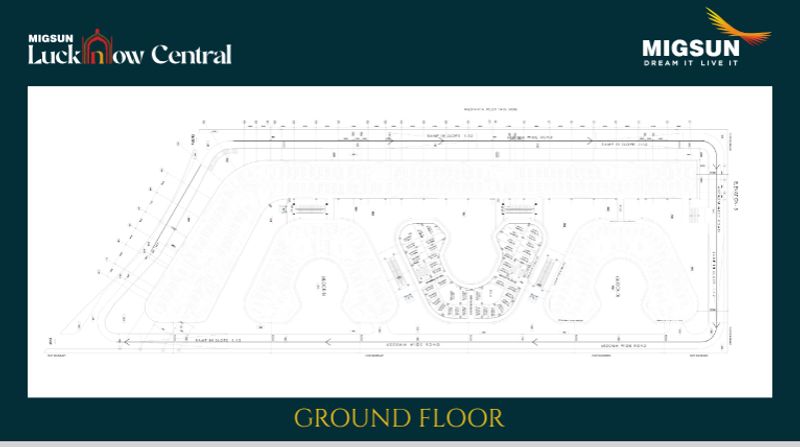
View Floor Plan
Unit Title : Ground Floor
Carpet Area : 195 Sq.Ft.
₹ 17,990 Onwards
Contact us
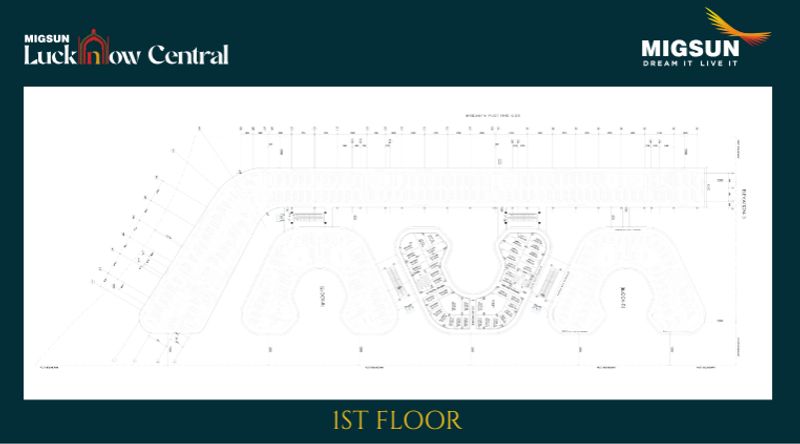
View Floor Plan
Unit Title : 1st Floor
Carpet Area : 195 Sq.Ft.
₹ 12,990 Onwards
Contact us
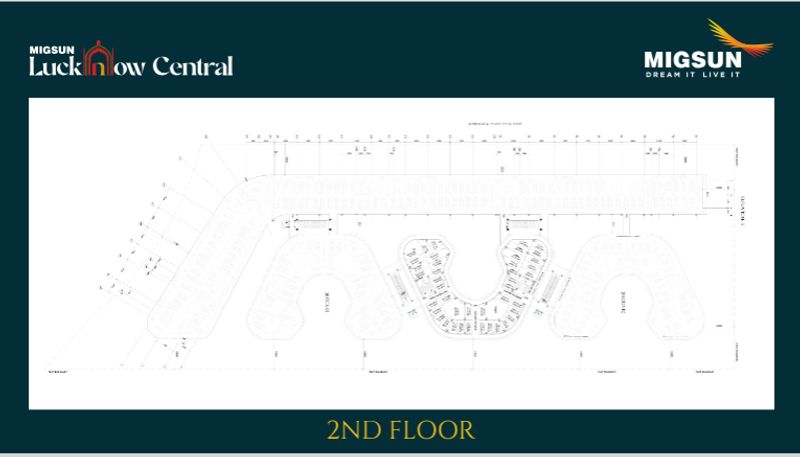
View Floor Plan
Unit Title : 2nd Floor
Carpet Area : 250 Sq.Ft.
₹ 9,990 Onwards
Contact us
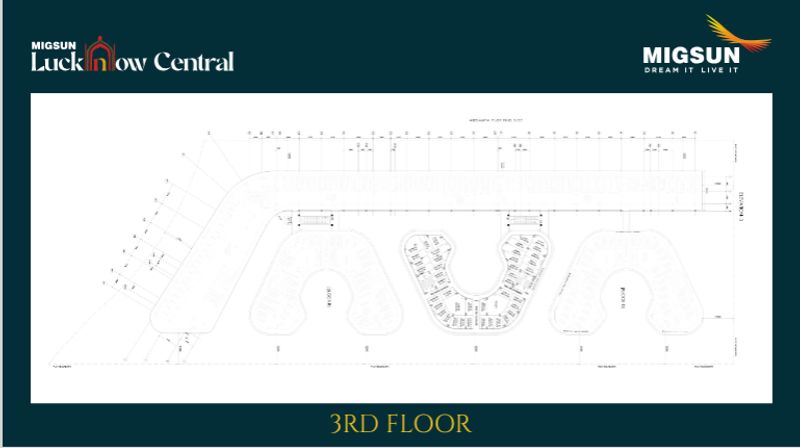
View Floor Plan
Unit Title : Food Court
Carpet Area : 350 Sq.Ft.
₹ 14,740 Onwards
Contact us
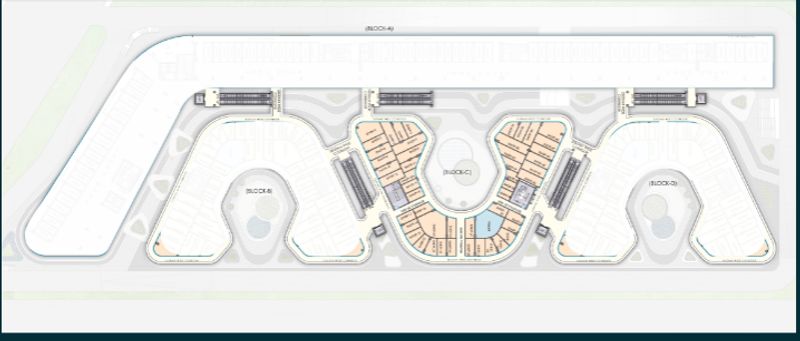
View Floor Plan
Unit Title : Business Suites
Carpet Area : 450 Sq.Ft.
₹ 8,749 Onwards
Contact us
EMI Calculator
Loan Amount (₹)
Interest Rate (%)
Loan Tenure
YrMo
EMI Calculator
Loan Amount (₹)
Interest Rate (%)
Loan Tenure
YrMo
Brochure Information
1 of 0
Developer Details
