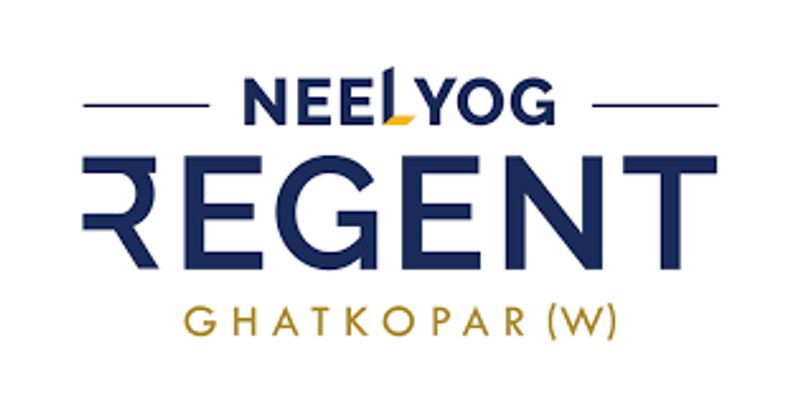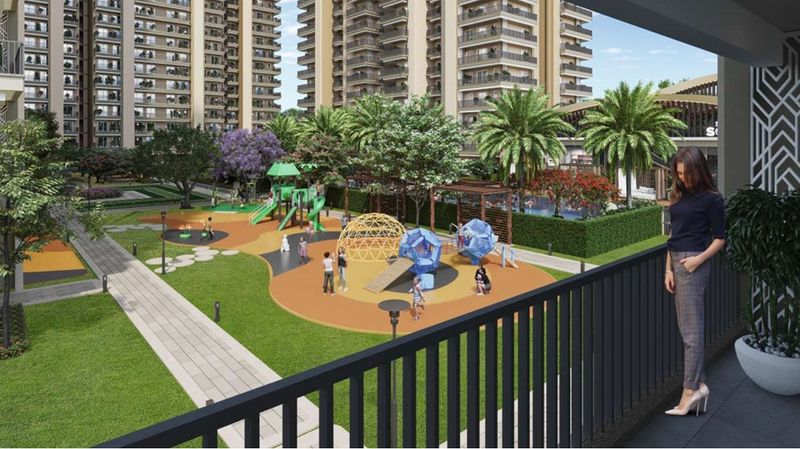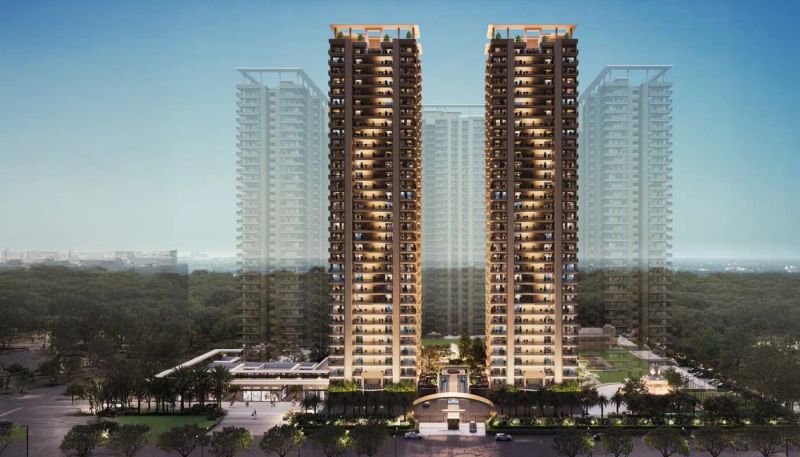
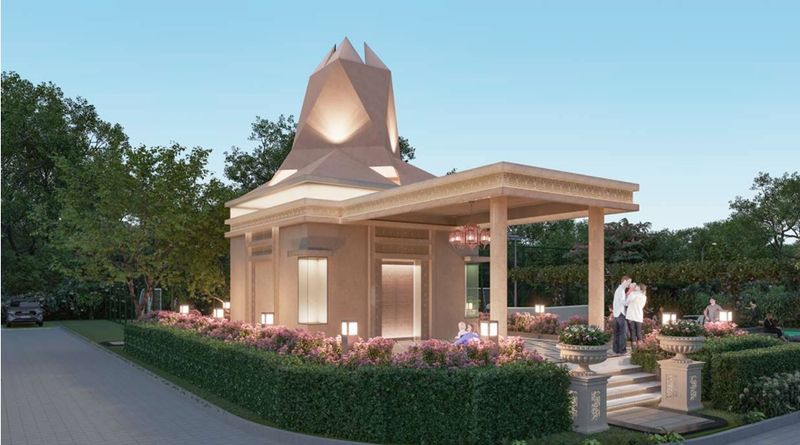
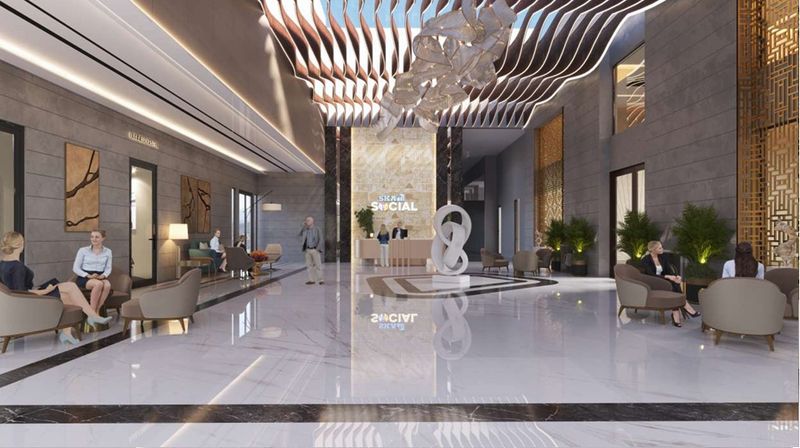
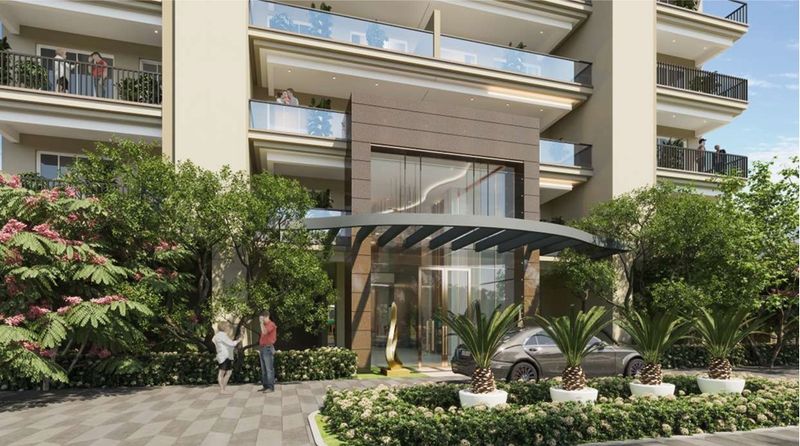
Residential
Exclusive
Prime Location
Luxury
Reputed Builder
Elegant Design
SKA Estate
Eta II, Greater Noida
₹67.75 L - ₹1.03 Cr
₹67.75 L - ₹1.03 Cr
7 Acres
797 Sq.Ft.
1,059
Units
RERA Details
Project Information
Project Type
Residential
Project Sub Type
Apartment
City
Greater Noida
Flooring
Wooden
Possession Date
Jan 23, 2030
Built Date
Jan 1, 2030
Land Type
Society
Any Construnction Done
Yes
Currently Leased
No
Cafeteria
Yes
Assured Return
No
Overview
SKA Estate, a residential apartment project by SKA India, is a prime development located in Eta II, Greater Noida, Uttar Pradesh. This ongoing project offers a luxurious living experience with a range of amenities and features designed for modern living. The project sits on 7 acres of land and comprises 5 towers.
For a complete list of amenities and further details on unit specifications, please refer to the project brochure and floor plans available on the website.
- <strong>Project Type:</strong> Apartment in a Society setting
- <strong>Developer:</strong> SKA India (Established 2012)
- <strong>Units:</strong> Multiple unit types are available, each with varying sizes of carpet, built-up, and super built-up areas. All units boast wooden flooring and include a dining room.
- <strong>Amenities:</strong> Enjoy a wide array of amenities, including a clubhouse, gym, swimming pool, play area, park, security features, and more. See full list below.
- <strong>Construction Status:</strong> Under construction, with possession expected in January 2030
- <strong>Features:</strong> 24/7 water supply, fire fighting equipment, CCTV security, power backup, and more.
- 24*7 Water Supply
- Fire Fighting Equipment
- Video/CCTV Security
- Power Backup
- Security
- Lift
- Club House
- Gymnasium
- Meditation Area
- Indoor Games
- Kids Play Area
- Waste Disposal
- Kids Pool
- Table Tennis Court
- Jogging Track
- Car Parking
- Park
- Spa And Massage
- Lobby
- Common Society Office
- Garden
- Intercom Facility
Amenities
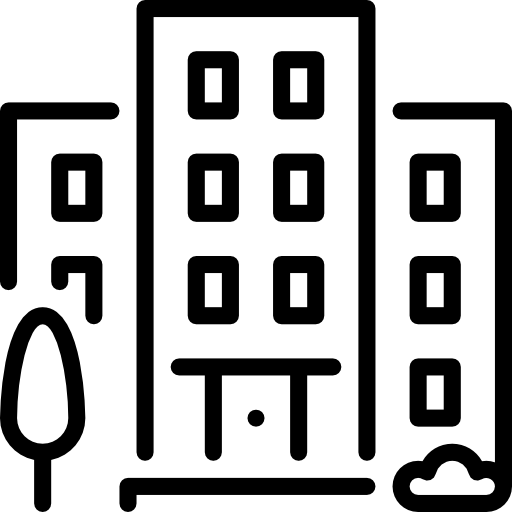
24*7 Water Supply

Car Parking

Club House

Common Society Office

Fire Fighting Equipments

Garden

Gymnasium

Indoor Games

Intercom Facility

Jogging Track

Kids Play Area

Kids Pool

Lift

Lobby

Meditation Area

Park

Power Backup

Security

Spa And Massage

Table Tennis Court

Video/CCTV Security

Waste Disposal
Floor Plans and Pricing
All
Unit Type S1
Unit Type S2
Unit Type S3
Unit Type S4
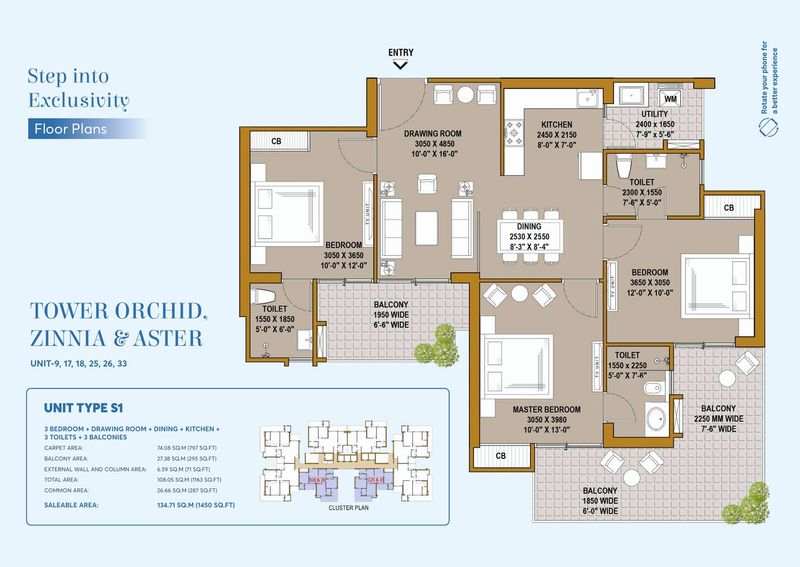
View Floor Plan
Unit Title : Unit Type S1
₹ 8,500 Onwards
Contact us
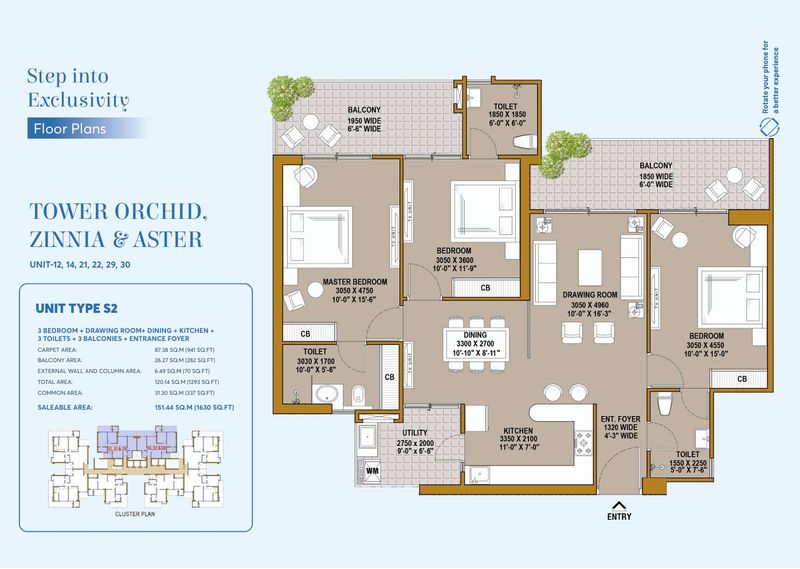
View Floor Plan
Unit Title : Unit Type S2
₹ 8,500 Onwards
Contact us
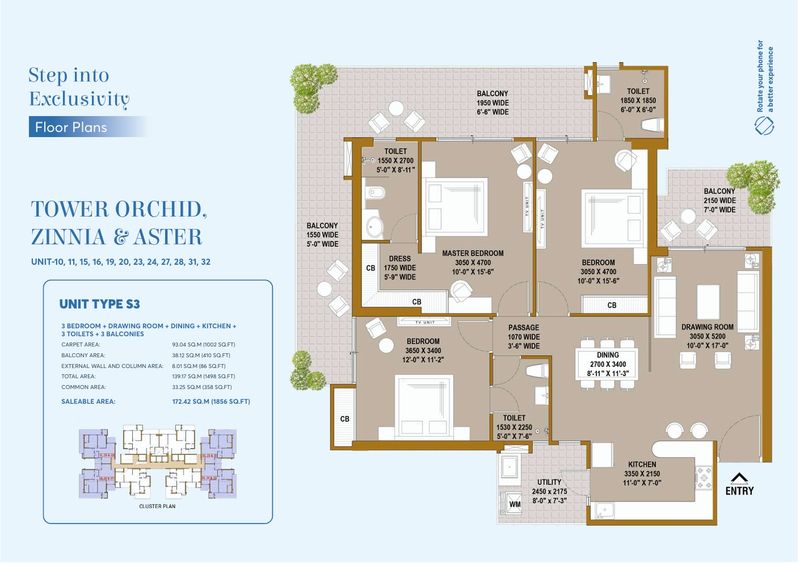
View Floor Plan
Unit Title : Unit Type S3
₹ 8,500 Onwards
Contact us
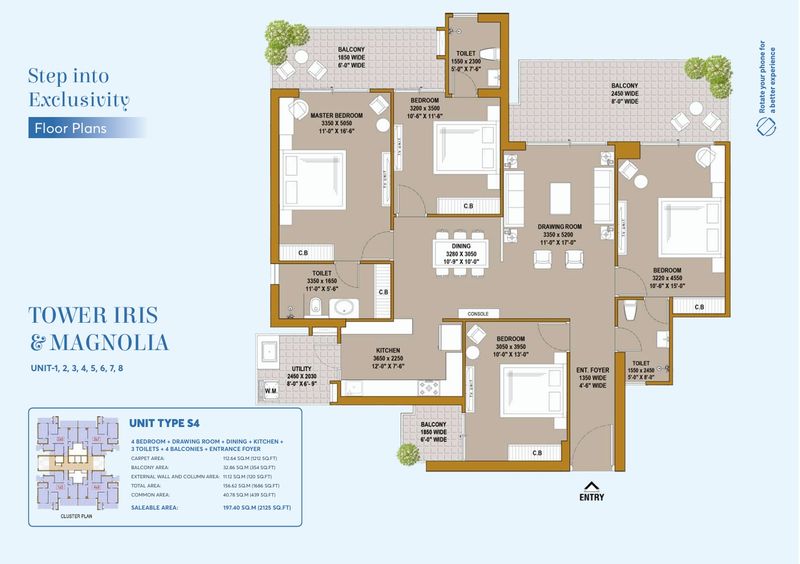
View Floor Plan
Unit Title : Unit Type S4
₹ 8,500 Onwards
Contact us
EMI Calculator
Loan Amount (₹)
Interest Rate (%)
Loan Tenure
EMI Calculator
Loan Amount (₹)
Interest Rate (%)
Loan Tenure
Brochure Information
1 of 0
SKA Estate Videos
Developer Details
