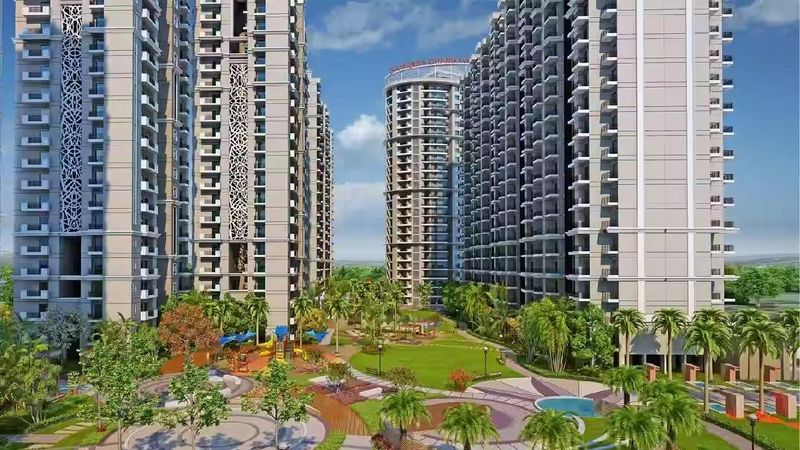
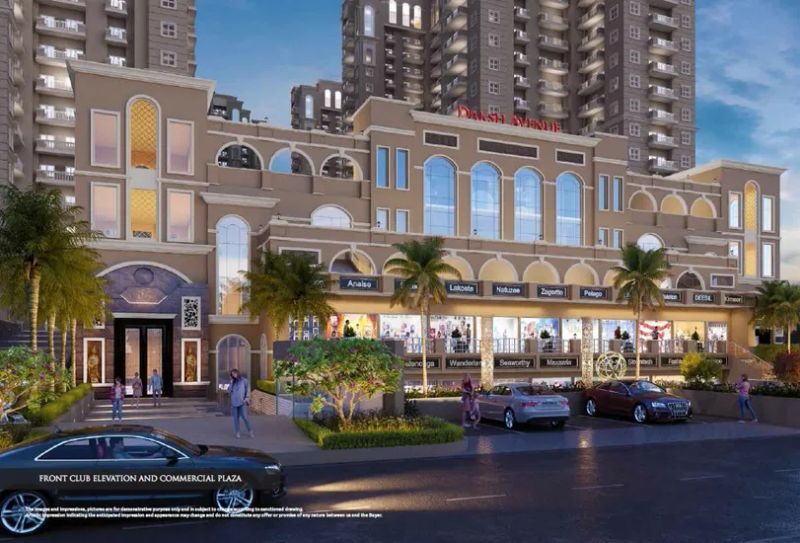
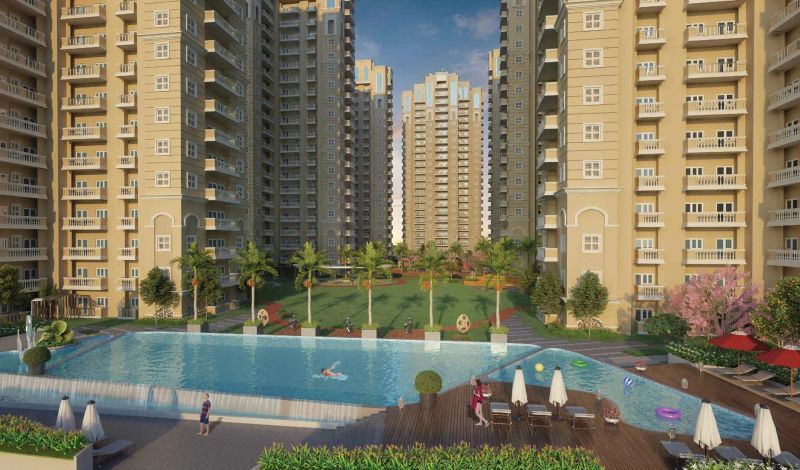
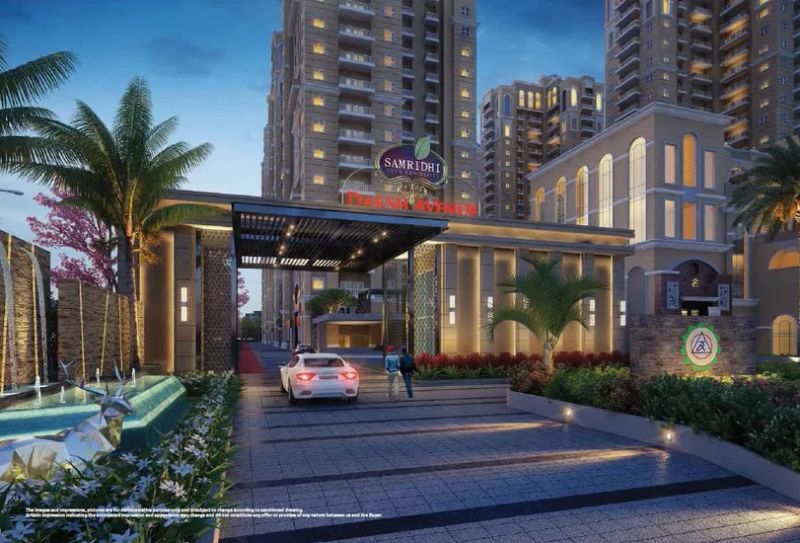
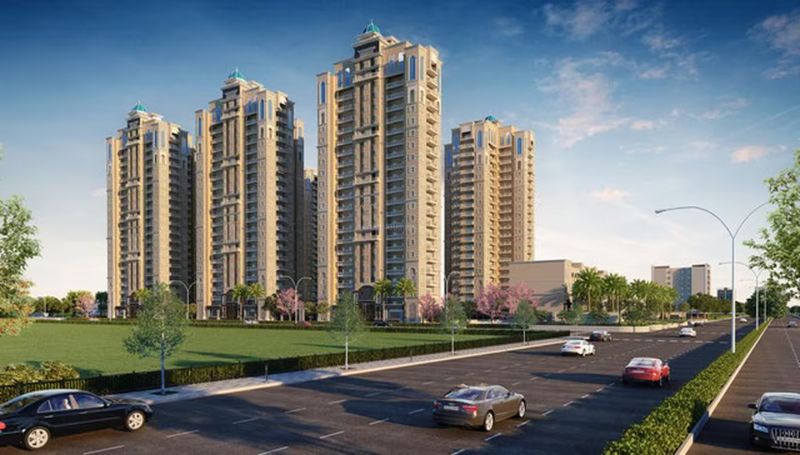
Residential
Family-friendly
Safe & Secure
Fully Refreshed
Well Maintained
Spacious
Samridhi Daksh Avenue
Sector 150, Noida
₹1.85 Cr - ₹2.87 Cr
₹1.85 Cr - ₹2.87 Cr
8.04 Acres
1,980 Sq.Ft. - 2,990 Sq.Ft.
400
Units
RERA Details
Project Information
Project Type
Residential
Project Sub Type
Apartment
City
Noida
Possession Status
Under Construction
Flooring
Marble
Possession Date
May 31, 2027
Built Date
Jun 1, 2019
Land Type
Group Housing
Overview
Samridhi Daksh Avenue is a lively residential apartment community in Sector 150, Noida, Uttar Pradesh. This project is currently ongoing construction and is being developed by reputable Samridhi Group. It covers a total of 8.04 acres of the project site and is being built with many apartments with various configuration. Moreover, the projec is conveniently located and is accessible for residents looking at essential amenities and services.
Project Type: Residential Apartment
Residents enjoy a wide array of amenities, including:
The property enjoys excellent proximity to schools, hospitals, shopping centers, restaurants, and a metro station, ensuring a convenient and comfortable lifestyle.
- Total Units: 400
- Unit Types: 3BHK, 3BHK+Servant Room, 4BHK+Servant Room
- Flooring: Marble
- Number of Towers: 7
- Number of Floors per Tower: 20
- Project Completion Date: May 31, 2027
- RERA ID: UPRERAPRJ155408
- Gymnasium
- Swimming Pool (Kids Pool)
- Extensive Sports Facilities (Tennis, Basketball, Badminton, Squash, Volleyball, Cricket, Football)
- Well-maintained Parks and Gardens
- Robust Security Features (CCTV, 24/7 Water Supply)
- Additional Amenities (Power Backup, Lifts, Car Parking, Intercom, Rain Water Harvesting, etc.)
Amenities
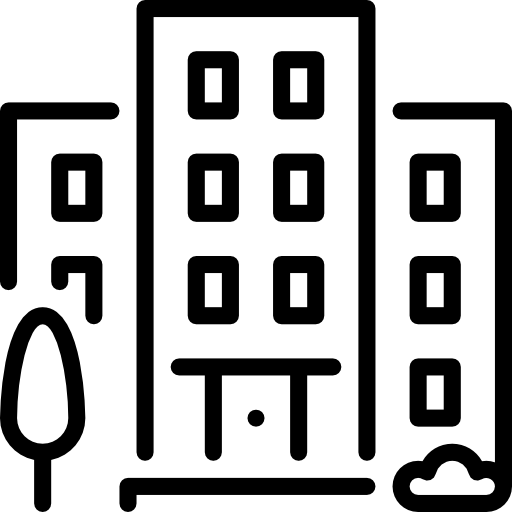
24*7 Water Supply

Amphitheatre

Badminton Court

Basketball

Bathtub

Cafeteria

Car Parking

Common Society Office

Cricket Ground

Fire Fighting Equipments

Football

Garden

Gazeebo

Golf Course

Gymnasium

Indoor Games

Intercom Facility

Jogging Track

Kids Play Area

Kids Pool

Lift

Lobby

Meditation Area

Park

Power Backup

Rain Water Harvesting

School And Collages

Security

Solar Water Heating

Spa And Massage

Sport Court

Squash Court

Table Tennis Court

Tennis Court

Theatre

TV

Video/CCTV Security

Volleyball

Waste Disposal

WiFi
Floor Plans and Pricing
All
3 BHK
3 BHK+ SERVENT
4BHK+ SERVENT
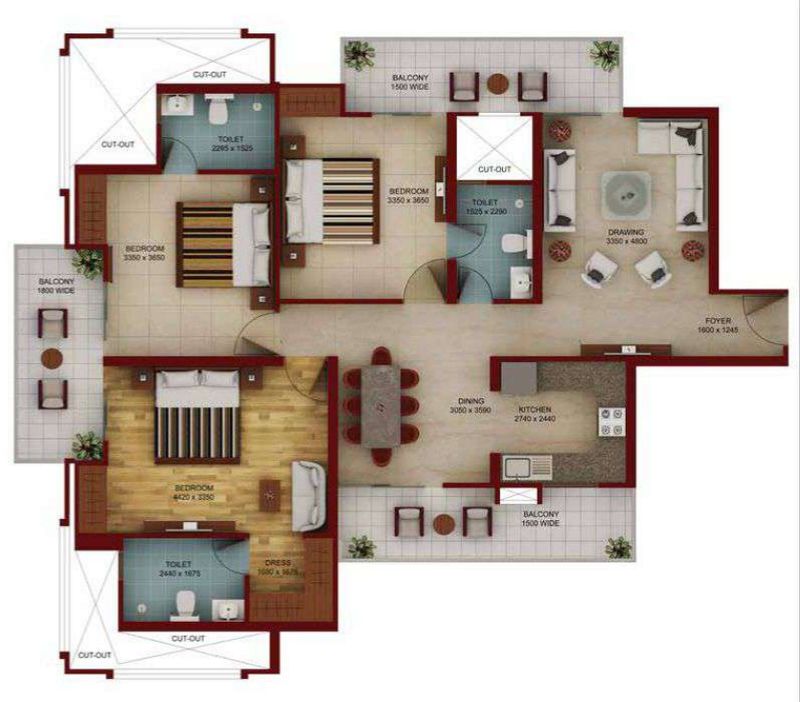
View Floor Plan
Unit Title : 3 BHK
Carpet Area : 1,980 Sq.Ft.
₹ 17,490 Onwards
Contact us
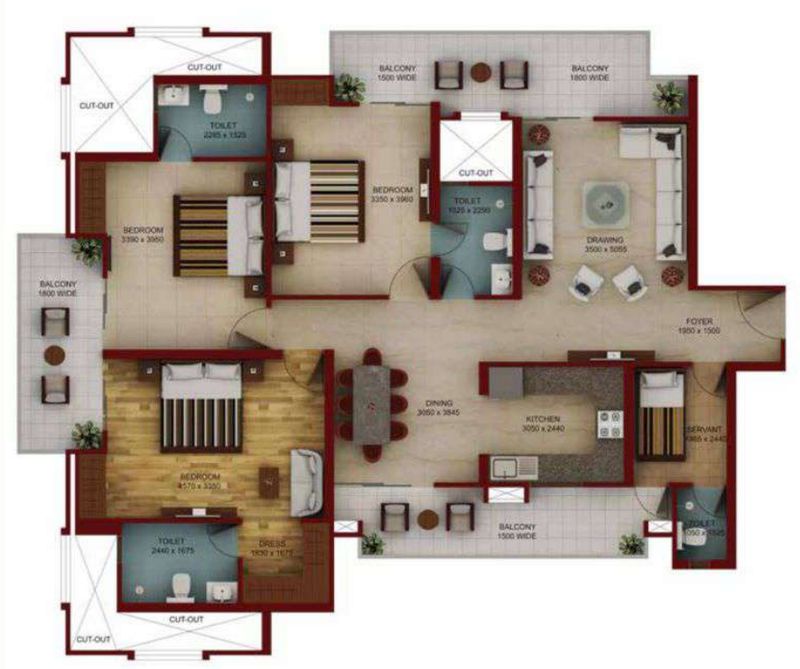
View Floor Plan
Unit Title : 3 BHK+ SERVENT
Carpet Area : 2,230 Sq.Ft.
₹ 17,490 Onwards
Contact us
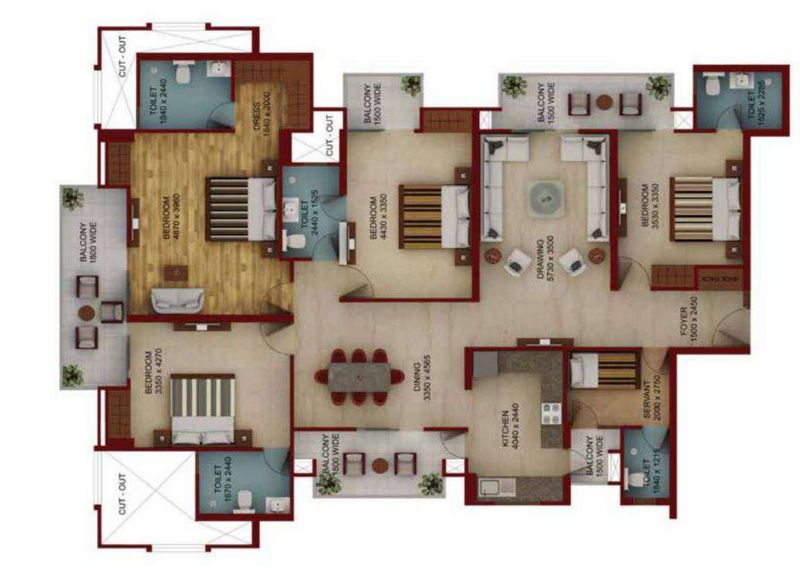
View Floor Plan
Unit Title : 4BHK+ SERVENT
Carpet Area : 2,990 Sq.Ft.
₹ 17,490 Onwards
Contact us
EMI Calculator
Loan Amount (₹)
Interest Rate (%)
Loan Tenure
EMI Calculator
Loan Amount (₹)
Interest Rate (%)
Loan Tenure
Brochure Information
1 of 0
Developer Details

