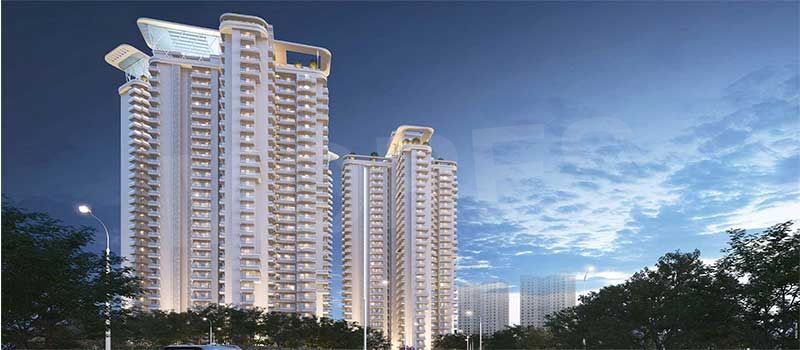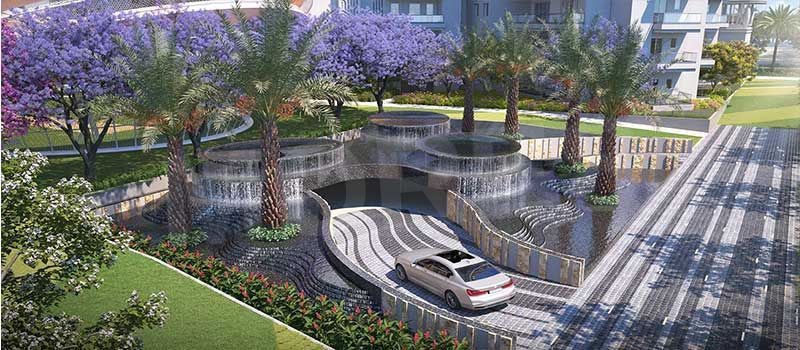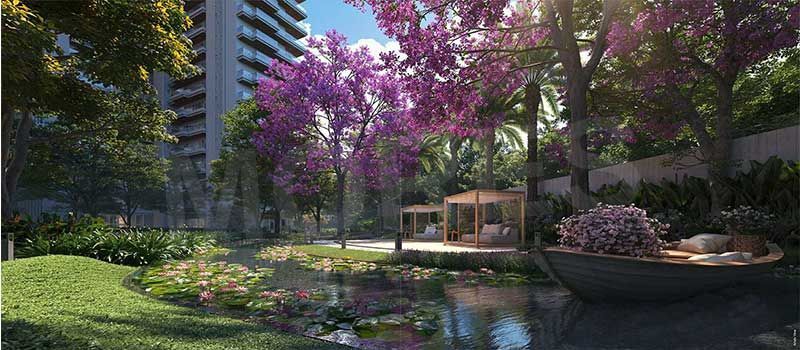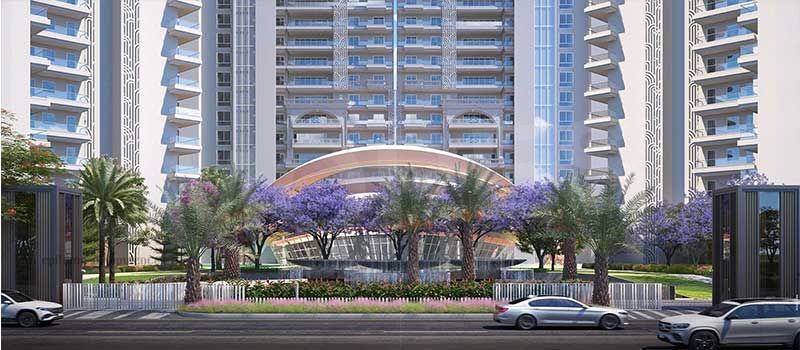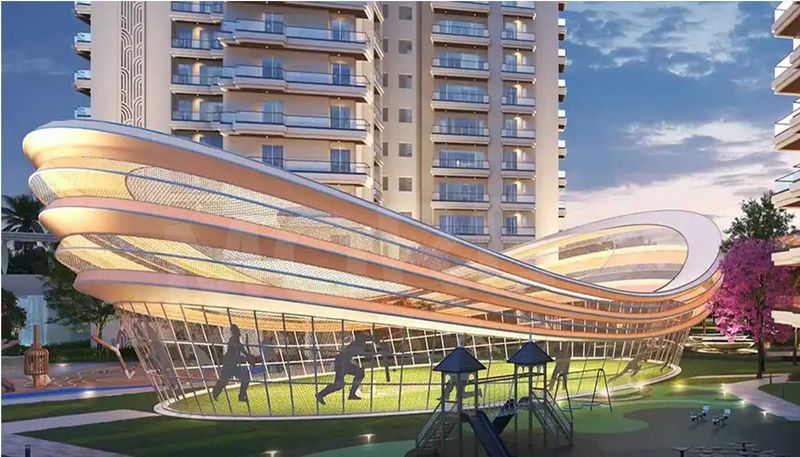
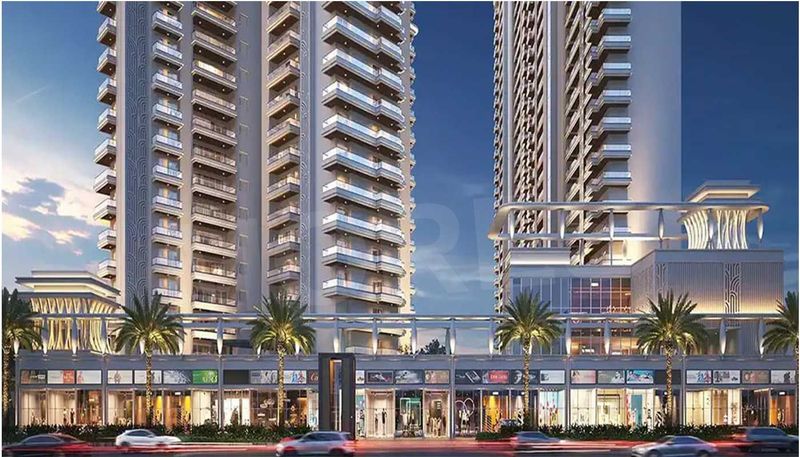
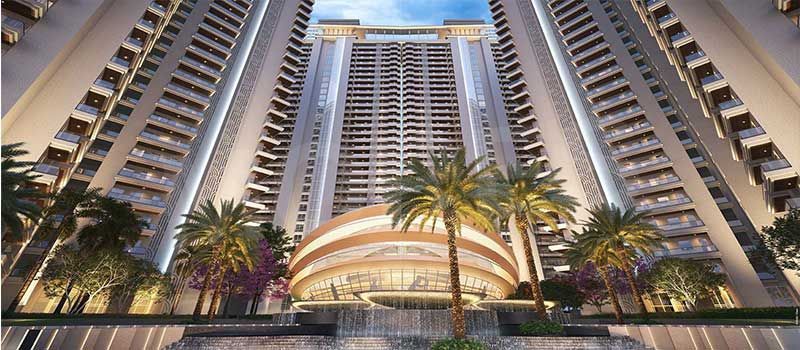
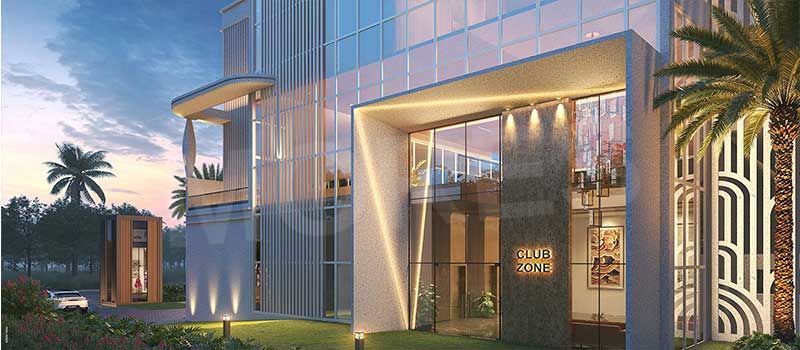
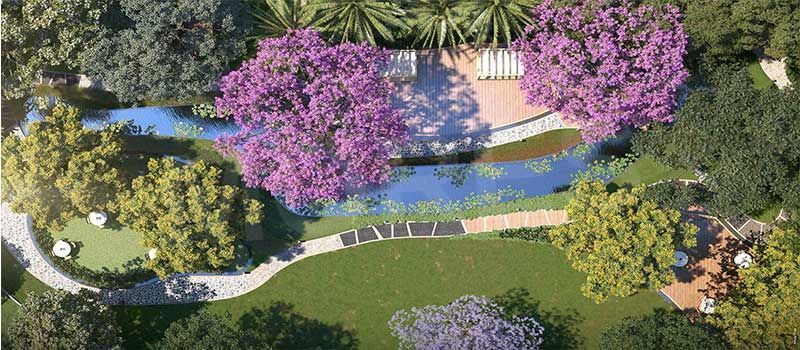
Residential
Exclusive
Newly Constructed
Unbeatable Price
Prime Location
Luxury
VVIP Addresses Greater Noida West
Sector 12, Greater Noida
₹1.71 Cr - ₹2.53 Cr
₹1.71 Cr - ₹2.53 Cr
4.94 Acres
2,188 Sq.Ft. - 3,366 Sq.Ft.
RERA Details
Project Information
Project Type
Residential
Project Sub Type
Apartment
City
Greater Noida
Possession Status
Under Construction
Flooring
Standard
Possession Date
Sep 25, 2029
Built Date
Sep 1, 2029
Land Type
Group Housing
Overview
VVIP Addresses is a prestigious residential apartment project by VVIP Group, situated in Sector 12, Greater Noida West, Uttar Pradesh. This ongoing project, with a planned completion date of September 2029, offers a luxurious living experience with a range of exceptional amenities and features. The project is spread across 4.94 acres of land.
- Project Type: Residential Apartment
- Developer: VVIP Group
- Location: Sector 12, Greater Noida West
- Unit Types: 3 BHK + Servant, 3 BHK + ST Room, 4 BHK + ST Room + Powder+ Store, 4 BHK + Lounge + ST Room
- Building Features: Standard flooring, 32 floors, 4 towers, lifts, 24*7 water supply, car parking, vastu compliant.
- Amenities: Gymnasium, fire fighting equipment, video/CCTV security, power backup, rain water harvesting, indoor games, WiFi, kids pool, table tennis court, jogging track, badminton court, kids play area, and clubhouse.
- Nearby: Hospitals, schools, police station, restaurants, pharmacies, marketplaces, banks, ATMs, fuel stations, metro stations, parks, and highways.
- Project Highlights: Exclusive, newly constructed, prime location, luxury.
Amenities

24*7 Water Supply

Badminton Court

Car Parking

Club House

Fire Fighting Equipments

Gymnasium

Indoor Games

Jogging Track

Kids Play Area

Kids Pool

Lift

Power Backup

Rain Water Harvesting

School And Collages

Security

Table Tennis Court

Vastu Compliant

Video/CCTV Security

WiFi
Floor Plans and Pricing
All
3 BHK + Servant
3 BHK + ST Room
4 BHK + ST Room + Powder+ Store
4 BHK + Lounge + ST Room
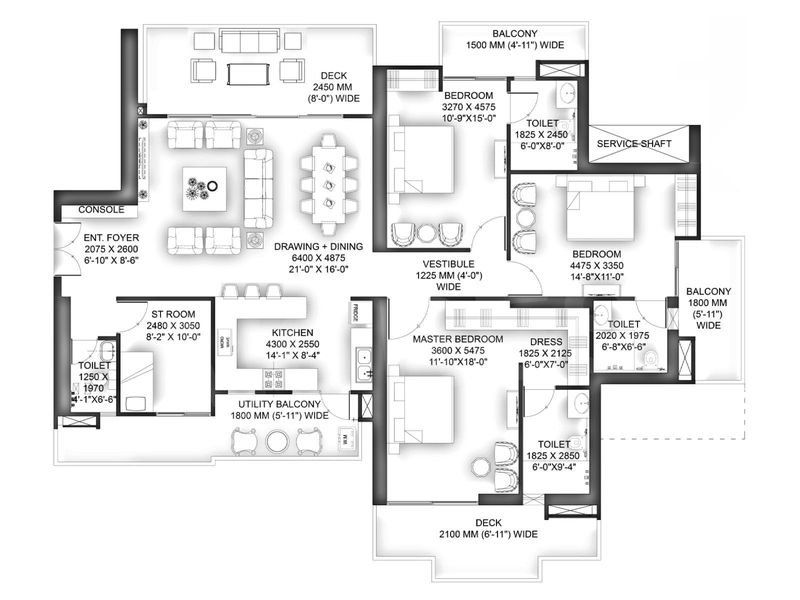
View Floor Plan
Unit Title : 3 BHK + Servant
Super Built-Up Area : 2,190 Sq.Ft.
₹ 11,505 Onwards
Contact us
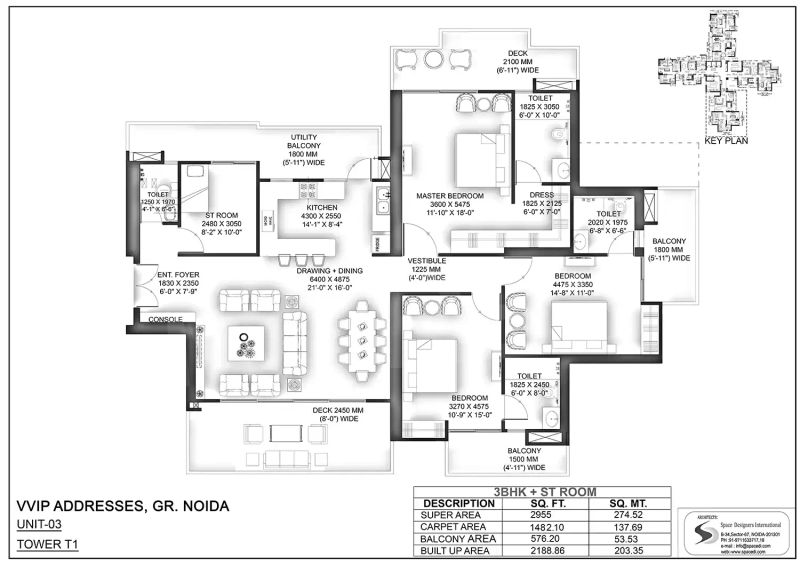
View Floor Plan
Unit Title : 3 BHK + ST Room
Super Built-Up Area : 2,188 Sq.Ft.
₹ 11,505 Onwards
Contact us
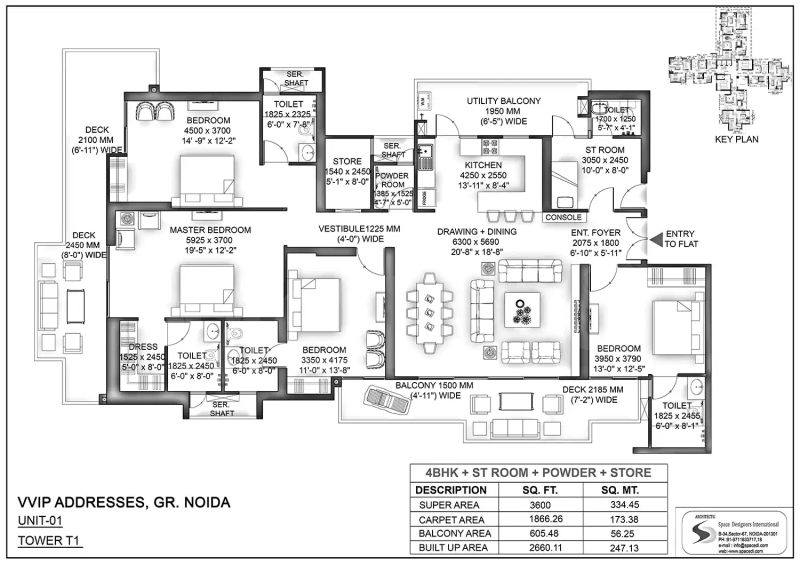
View Floor Plan
Unit Title : 4 BHK + ST Room + Powder+ Store
Super Built-Up Area : 2,660 Sq.Ft.
₹ 11,505 Onwards
Contact us
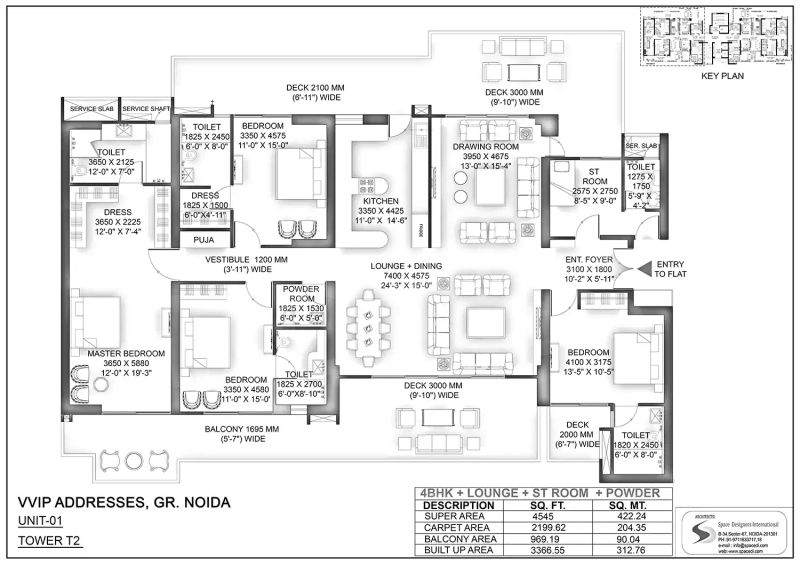
View Floor Plan
Unit Title : 4 BHK + Lounge + ST Room
Super Built-Up Area : 3,366 Sq.Ft.
₹ 11,505 Onwards
Contact us
EMI Calculator
Loan Amount (₹)
Interest Rate (%)
Loan Tenure
EMI Calculator
Loan Amount (₹)
Interest Rate (%)
Loan Tenure
Developer Details

