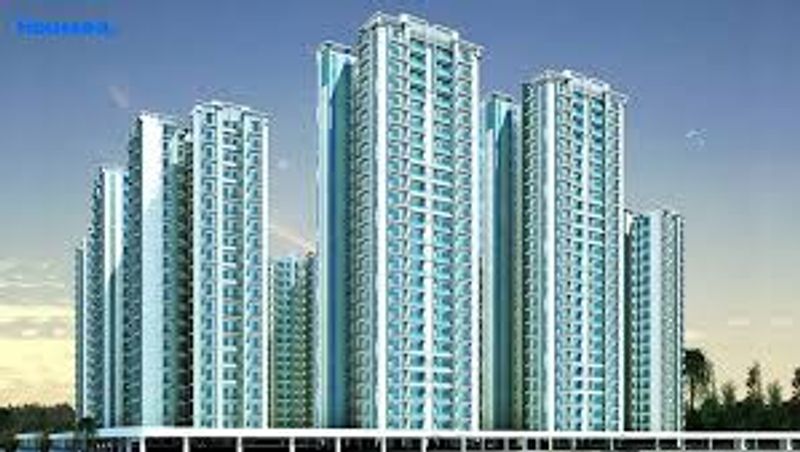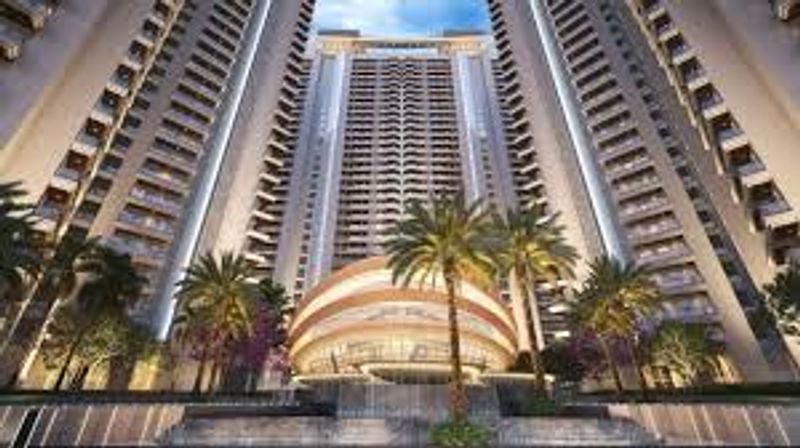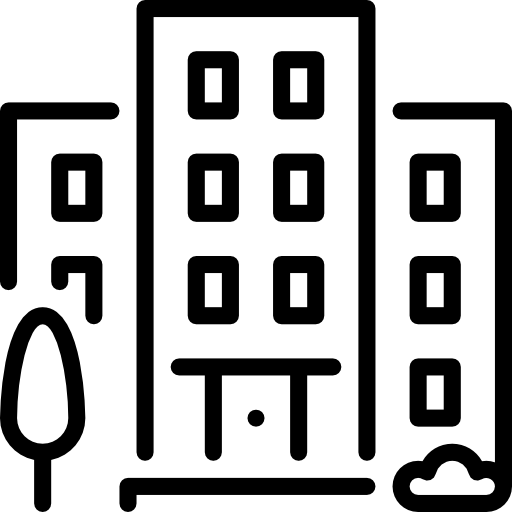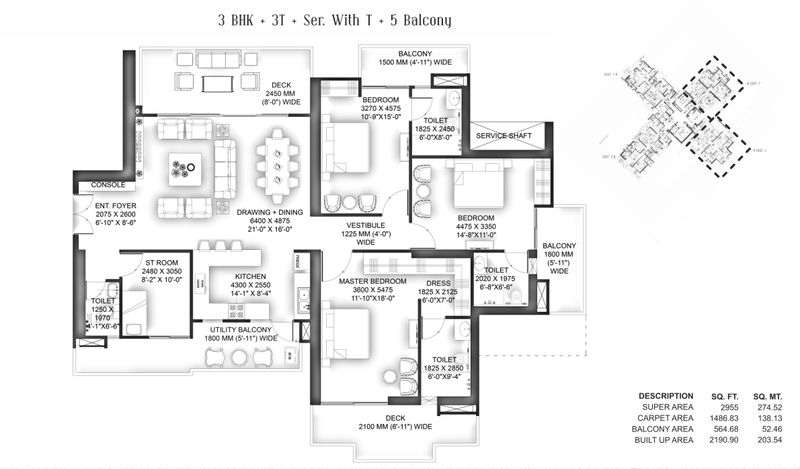



Residential
Unbeatable Price
Elegant Design
Spacious
Reputed Builder
Family-friendly
VVIP Addresses Greater Noida West
Sector 12 Noida Extention , Greater Noida
₹1.71 Cr - ₹2.15 Cr
₹1.71 Cr - ₹2.15 Cr
5 Acres
2,955 Sq.Ft. - 3,600 Sq.Ft.
350
Units
RERA Details
Project Information
Project Type
Residential
Project Sub Type
Apartment
City
Greater Noida
Possession Status
Under Construction
Flooring
Marble
Possession Date
Sep 18, 2029
Built Date
Sep 1, 2024
Land Type
Group Housing
Overview
VVIP Addresses Greater Noida West is a luxurious residential apartment complex, currently under construction and slated for completion in September 2029. Developed by the esteemed VVIP Group, this project offers a sophisticated living experience in a prime location. This sprawling development combines modern amenities with a strong sense of community.
- Project Type: Residential Apartment, Group Housing
- Unit Options: Spacious 3BHK and 4BHK apartments available.
- Flooring: High-quality marble flooring throughout.
- Amenities: A comprehensive range of amenities including a gymnasium, swimming pools (including a kids' pool), tennis court, basketball court, badminton court, squash court, volleyball court, table tennis court, jogging track, clubhouse, spa and massage, and 24/7 water supply. Many more amenities are also available.
- Location: Sector 12, Noida Extension, Uttar Pradesh. Conveniently located near hospitals and schools, including BGS Vijnatham School.
- Dedicated Rooms: Select units include servant quarters and storage areas.
- Project Size: A substantial 20,000 square meters (approximately 5 acres).
- Towers: The project features four towers, each rising to 30 floors.
Amenities

24*7 Water Supply

Amphitheatre

Badminton Court

Basketball

Cafeteria

Car Parking

Club House

Fire Fighting Equipments

Gazeebo

Gymnasium

Indoor Games

Intercom Facility

Jogging Track

Kids Pool

Lift

Meditation Area

Park

Party Lawn

School And Collages

Security

Shopping Center

Solar Water Heating

Spa And Massage

Sport Court

Squash Court

Table

Table Tennis Court

Temple

Tennis Court

Theatre

TV

Video/CCTV Security

Volleyball

Waste Disposal

WiFi
Floor Plans and Pricing
All
3BHK
4BHK

View Floor Plan
Unit Title : 3BHK
Super Built-Up Area : 2,955 Sq.Ft.
₹ 11,500 Onwards
Contact us

View Floor Plan
Unit Title : 4BHK
Carpet Area : 3,600 Sq.Ft.
₹ 11,500 Onwards
Contact us
EMI Calculator
Loan Amount (₹)
Interest Rate (%)
Loan Tenure
EMI Calculator
Loan Amount (₹)
Interest Rate (%)
Loan Tenure
Brochure Information
1 of 0
Developer Details

