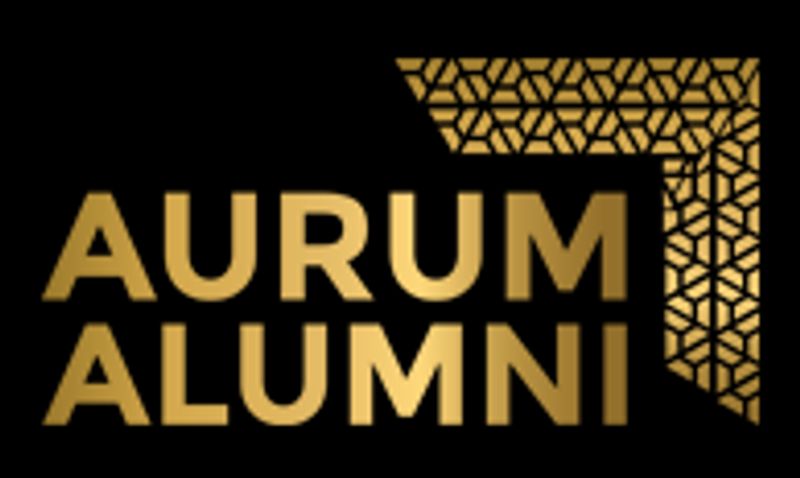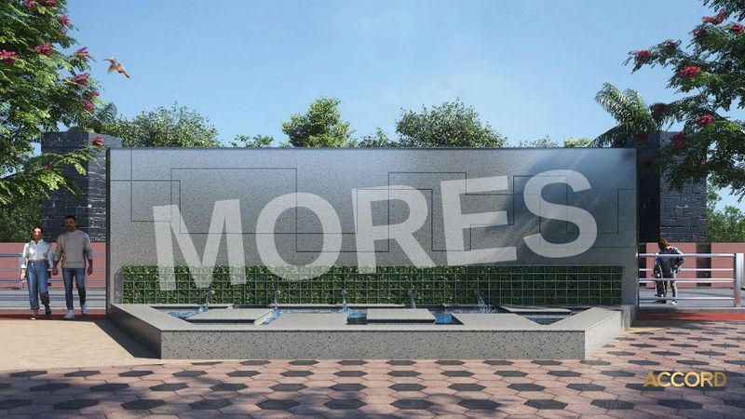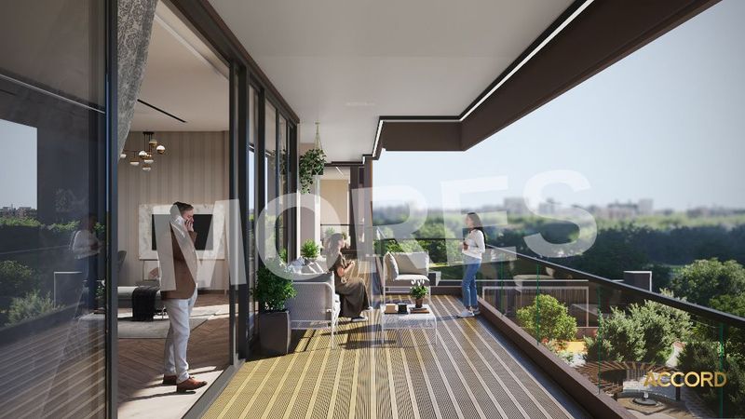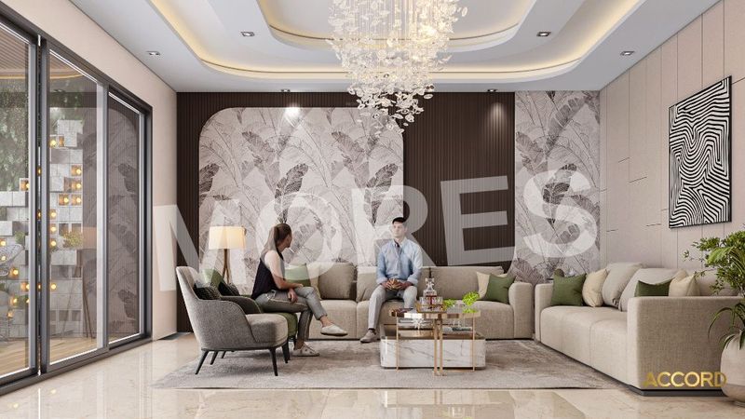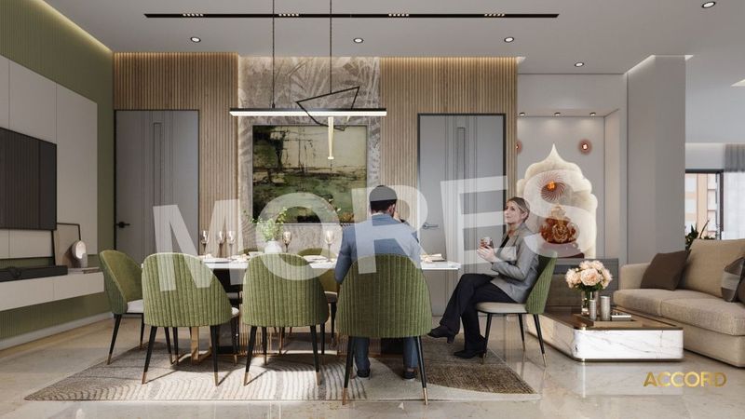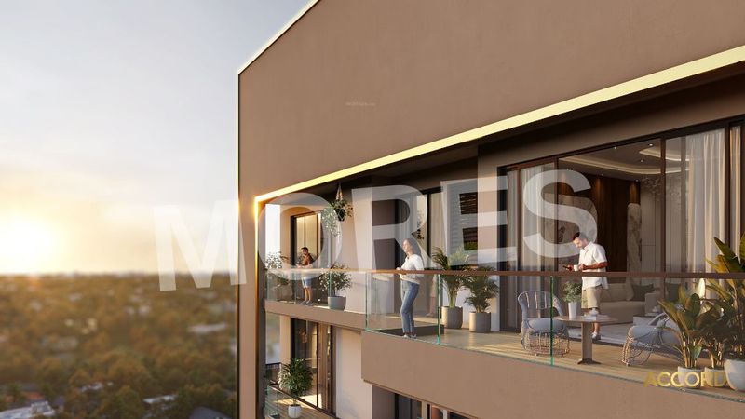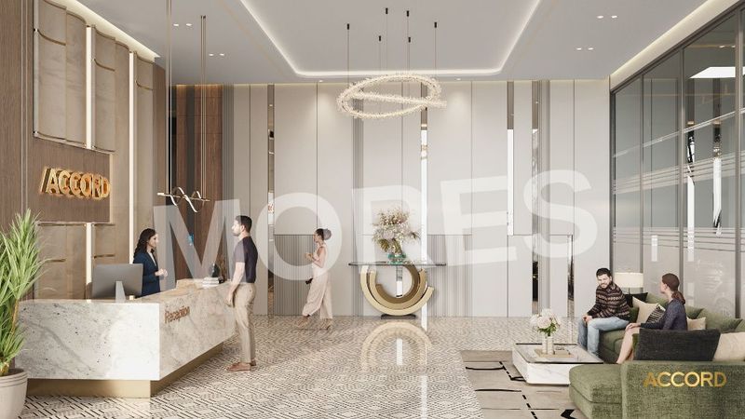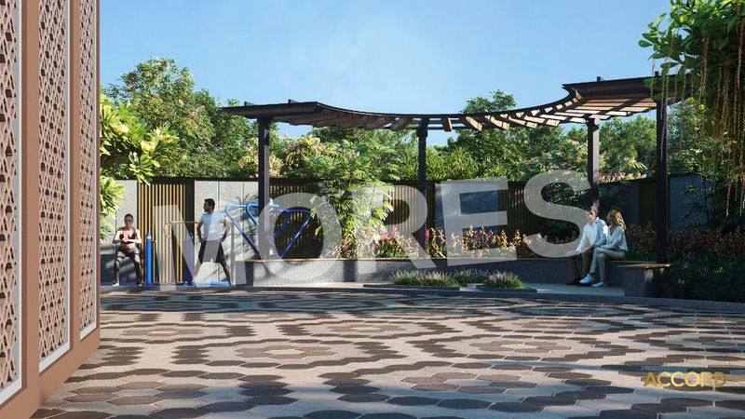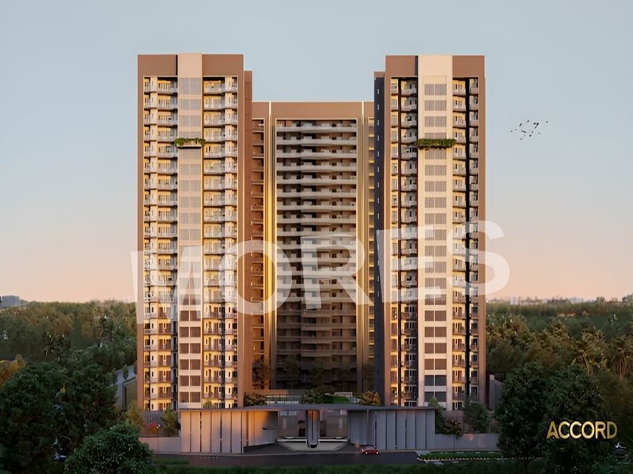
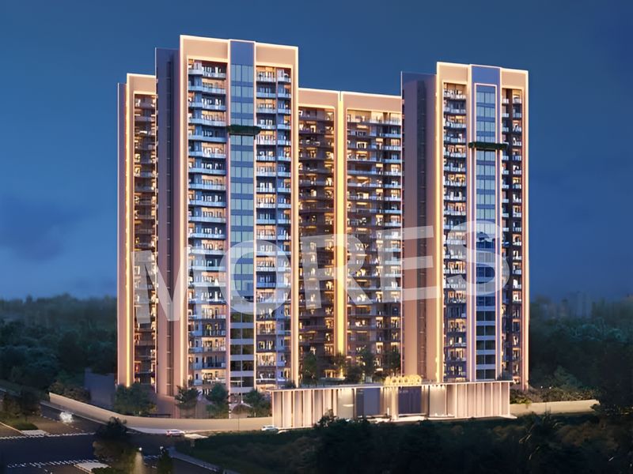
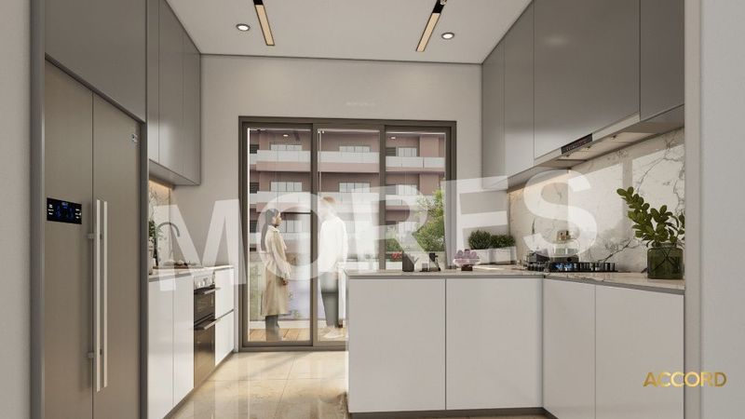
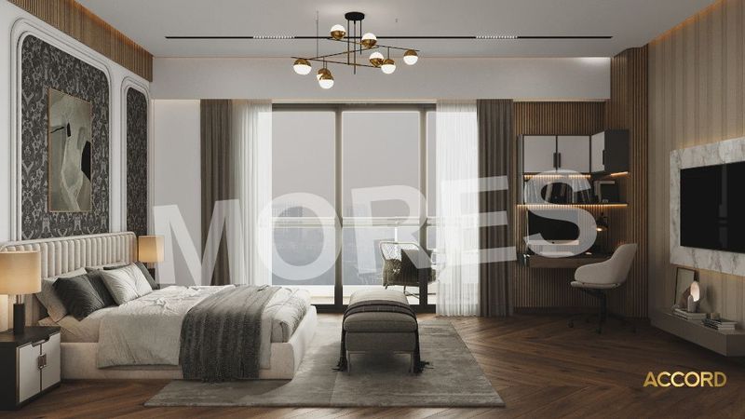
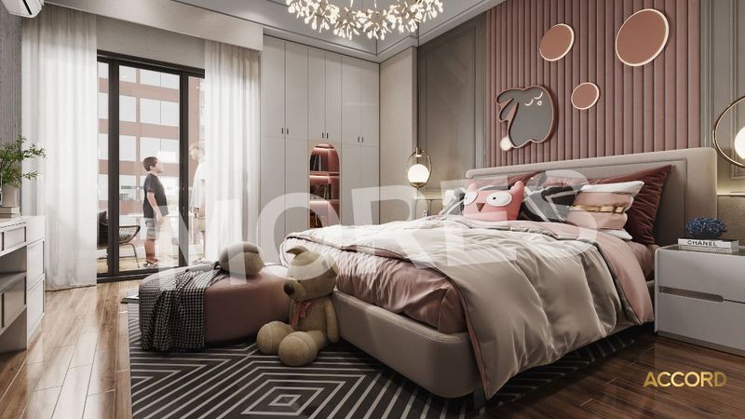
Residential
Newly Constructed
Well Maintained
Prime Location
Unbeatable Price
Investment Opportunity
Aurum Alumni Accord
Yamuna Expressway, Greater Noida
₹2.70 Cr
₹2.70 Cr
3 Acres
3,025 Sq.Ft.
210
Units
RERA Details
Project Information
Project Type
Residential
Project Sub Type
Apartment 4 BHK Flats
City
Greater Noida
Possession Status
Under Construction
Flooring
Standard
Possession Date
Jul 1, 2028
Built Date
Jul 1, 2028
Land Type
Group Housing
Electricity Supply
Yes
Overview
Aurum Alumni Accord is an exclusive luxury residential community spread across 3 acres of prime land, redefining modern living with elegance and serenity. Designed with discerning homebuyers in mind, the project offers a rare combination of privacy, comfort, and connectivity. With approximately 83% open space, it emphasizes green living and creates a tranquil environment away from the city’s hustle.
The development features only 210 ultra-spacious 4 BHK residences, each meticulously designed to span 3025 sq. ft. These homes offer expansive living areas, premium interiors, and thoughtful layouts that ensure natural light and ventilation. Crafted for an elevated lifestyle, Aurum Alumni Accord fosters a close-knit yet private community experience.
Located in a well-connected neighborhood, residents enjoy easy access to top schools, hospitals, business hubs, and entertainment zones, making everyday life seamless and convenient. With world-class amenities, landscaped open areas, and an exclusive environment, Aurum Alumni Accord stands as the epitome of luxury and sophistication for modern families seeking an elite living address.
Key Highlights:
Spread across 3 acres of prime land
83% open space for green, serene living
Exclusive community with only 210 residences
Spacious 4 BHK homes, 3025 sq. ft. each
Premium interiors & modern design
Excellent connectivity to key city hubs
Amenities:
Grand clubhouse & community lounge
Swimming pool & fitness center
Landscaped gardens & walking trails
Indoor & outdoor sports facilities
Children’s play zones & recreation areas
24/7 security with advanced surveillance
Amenities
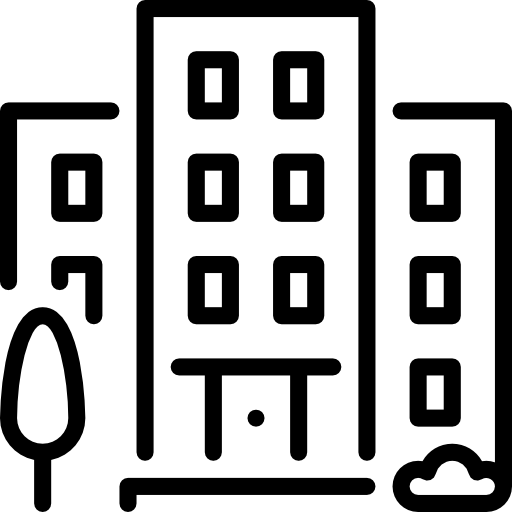
24*7 Water Supply

Amphitheatre

Badminton Court

Cafeteria

Car Parking

Cricket Ground

Fire Fighting Equipments

Gymnasium

Indoor Games

Jogging Track

Kids Play Area

Lift

Power Backup

School And Collages

Security

Table Tennis Court

Video/CCTV Security

WiFi
Floor Plans and Pricing
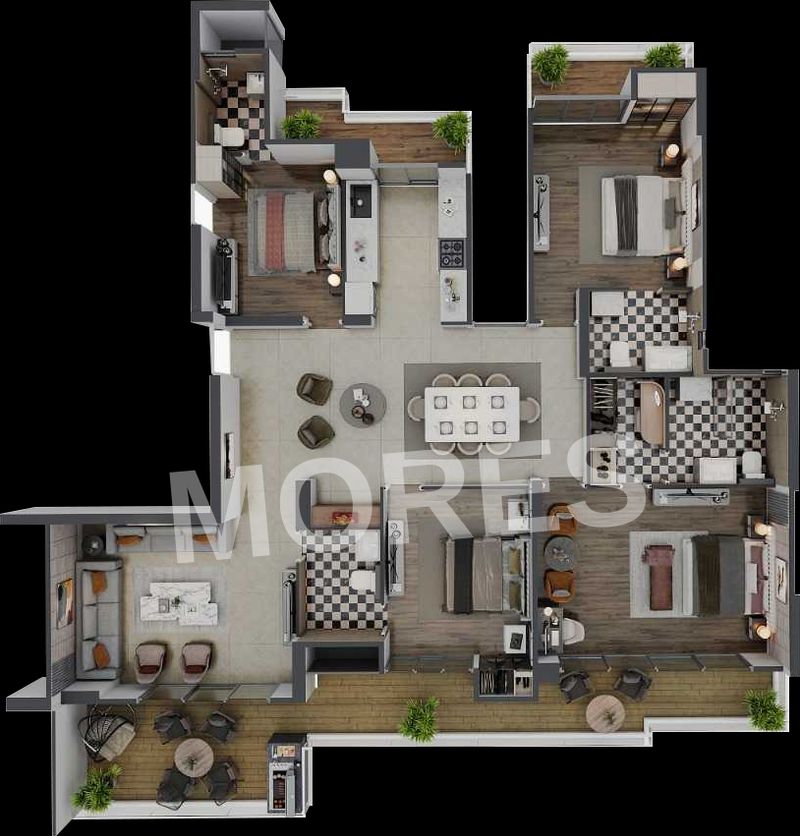
View Floor Plan
Unit Title : 4 BHK + 4T
Carpet Area : 3,025 Sq.Ft.
₹ 8,925 Onwards
Contact us
EMI Calculator
Loan Amount (₹)
Interest Rate (%)
Loan Tenure
EMI Calculator
Loan Amount (₹)
Interest Rate (%)
Loan Tenure
Developer Details
