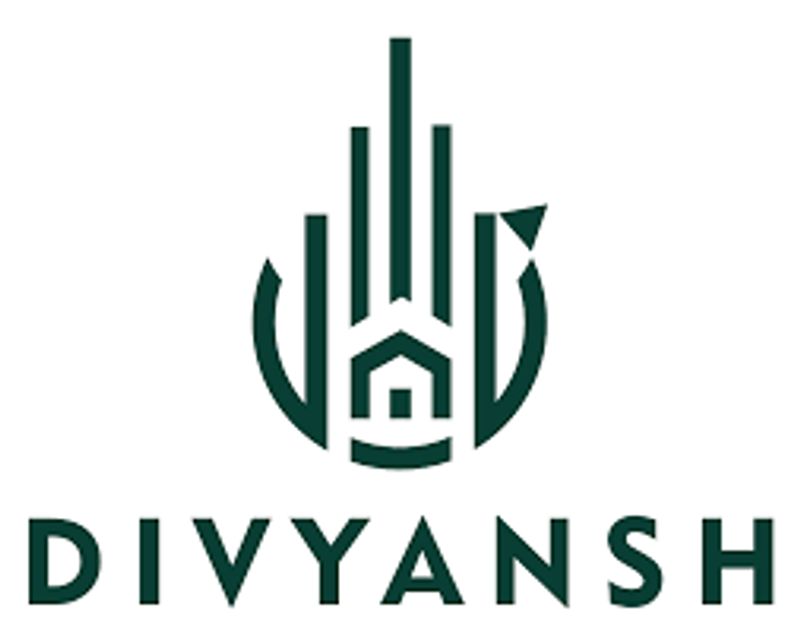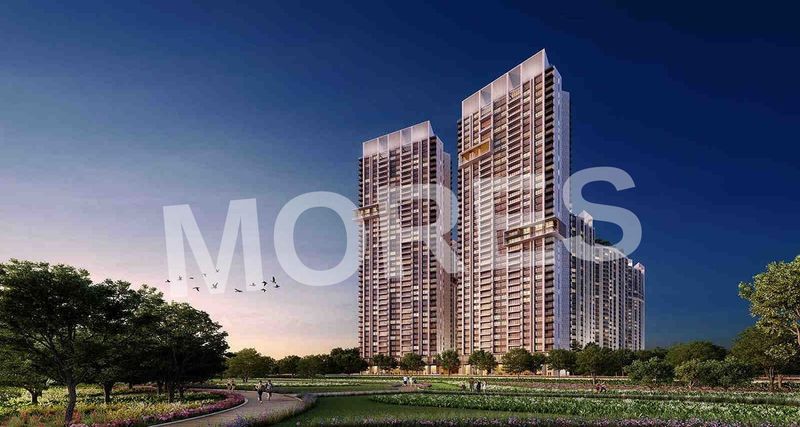
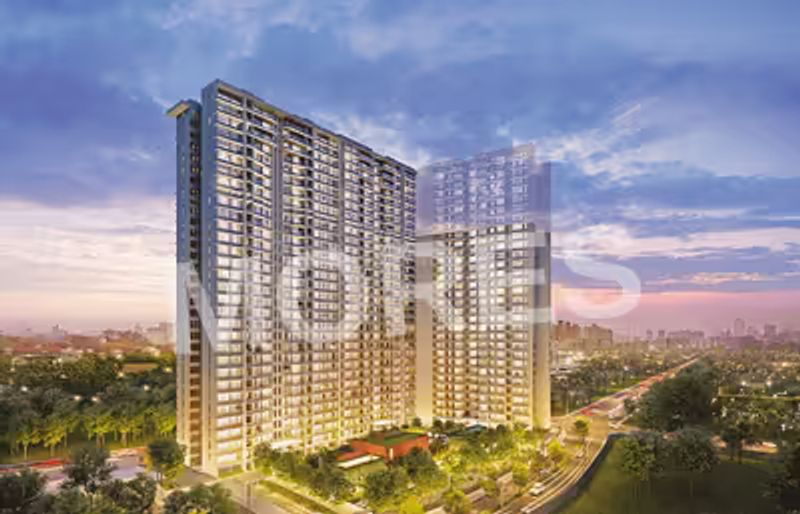
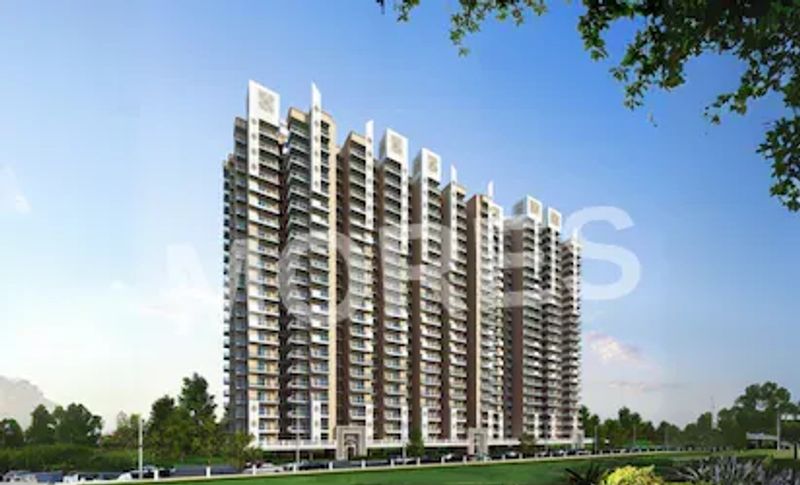
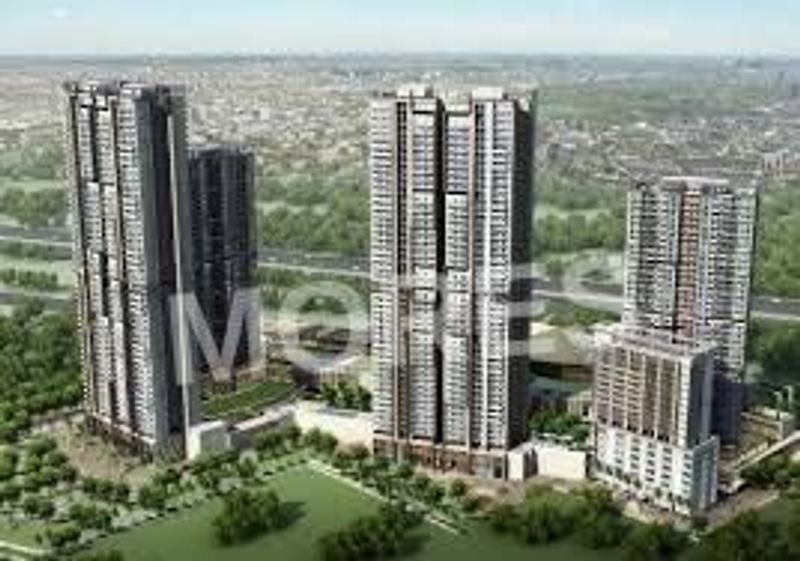
Residential
Exclusive
Prime Location
Luxury
Modern
Investment Opportunity
Divyansh Green Heights
Pi I & II, Greater Noida
₹64.25 L - ₹1.28 Cr
₹64.25 L - ₹1.28 Cr
4 Acres
829 Sq.Ft. - 1,657 Sq.Ft.
512
Units
RERA Details
Project Information
Project Type
Residential
Project Sub Type
Apartment
City
Greater Noida
Possession Status
Newly Launched
Flooring
Marble
Possession Date
Jun 8, 2030
Built Date
Aug 1, 2025
Land Type
Group Housing
Overview
Divyansh Green Heights offers luxurious, modern apartments in a prime Greater Noida location. This investment opportunity boasts a range of unit sizes, from spacious 2 BHKs to expansive 4 BHKs, each designed with modern living in mind. The project is currently under construction, with completion expected in June 2030.
- Unit Types: 2 BHK, 3 BHK (with study room), 4 BHK (with study room)
- Amenities: Lift, Security, WiFi, Gymnasium, Fire Fighting Equipment, CCTV Security, Meditation Area, Power Backup, Garden, Waste Disposal, Rain Water Harvesting, Common Society Office, Multipurpose Hall, Shopping Center, 24*7 Water Supply, Car Parking
- Project Highlights: Exclusive, Prime Location, Luxury, Modern, Investment Opportunity
- Project Details: Located in Pi I & II, Greater Noida, Uttar Pradesh. The project spans 4 acres and includes 4 towers with 33 floors each. A total of 512 units are available. RERA registered (UPRERAPRJ120773/08/2025).
- Nearby: Green City Hospital (1.3 km), Samsara The World Academy (1.67 km), various restaurants, pharmacies, and a marketplace.
- Developer: Divyansh Group, established in 2008, with a strong reputation for high-quality residential and commercial projects.
- Floor Plan Availability: Floor plans available for 3 and 4 BHK units
- Possession Status: Newly Launched
- Flooring: Marble
Amenities
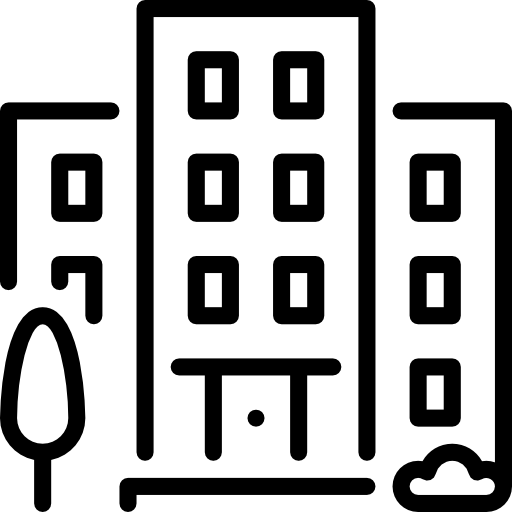
24*7 Water Supply

Car Parking

Common Society Office

Fire Fighting Equipments

Garden

Gymnasium

Lift

Meditation Area

Multipurpose Hall

Power Backup

Rain Water Harvesting

Security

Shopping Center

Video/CCTV Security

Waste Disposal

WiFi
Floor Plans and Pricing
All
2 BHK
3 BHK
4 BHK

View Floor Plan
Unit Title : 2 BHK
Carpet Area : 829 Sq.Ft.
₹ 7,750 Onwards
Contact us
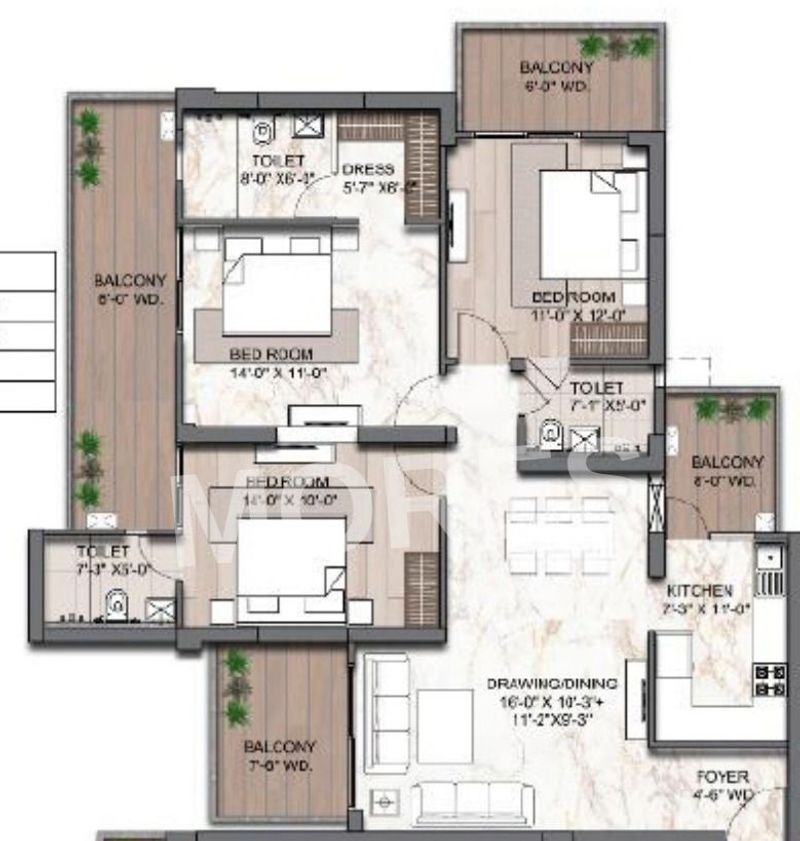
View Floor Plan
Unit Title : 3 BHK
Carpet Area : 1,021 Sq.Ft.
₹ 7,750 Onwards
Contact us
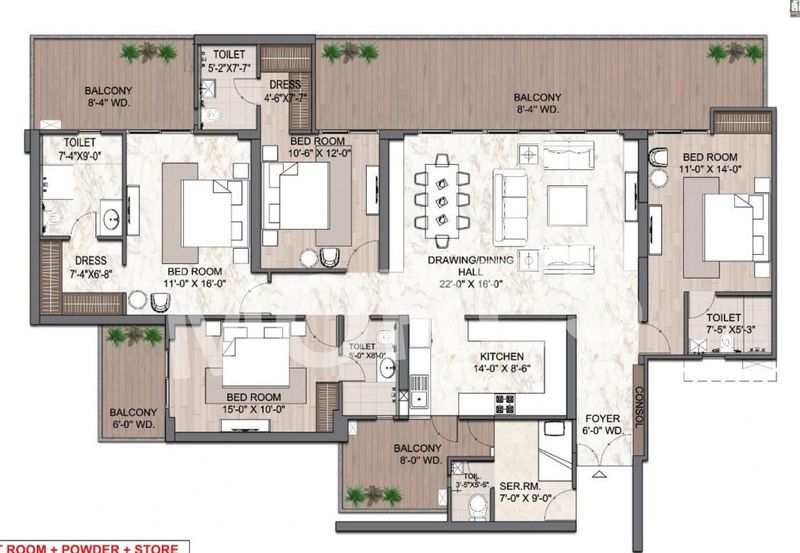
View Floor Plan
Unit Title : 4 BHK
Carpet Area : 1,657 Sq.Ft.
₹ 7,750 Onwards
Contact us
EMI Calculator
Loan Amount (₹)
Interest Rate (%)
Loan Tenure
EMI Calculator
Loan Amount (₹)
Interest Rate (%)
Loan Tenure
Developer Details
