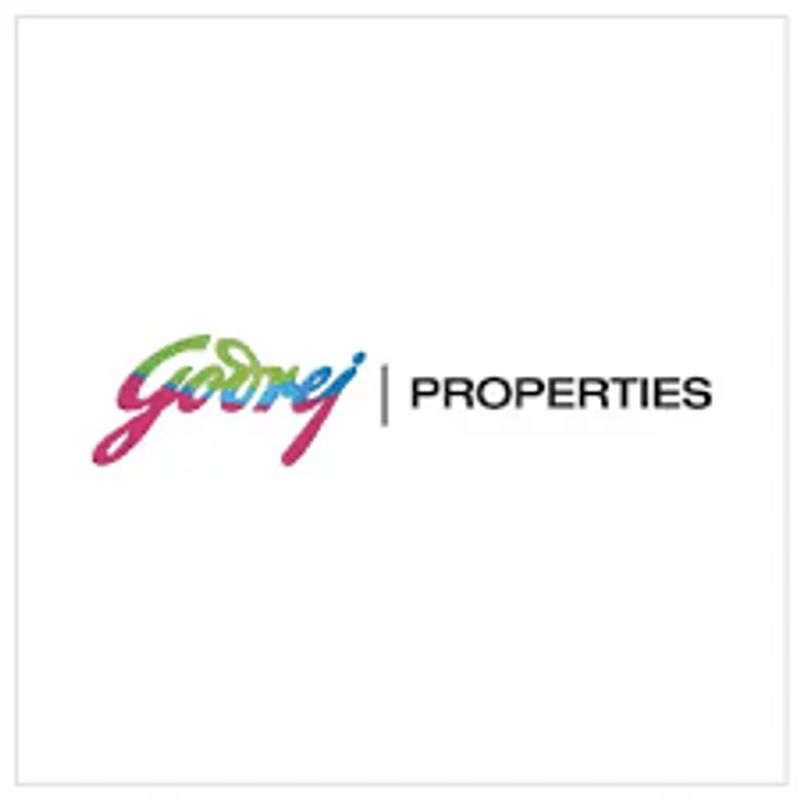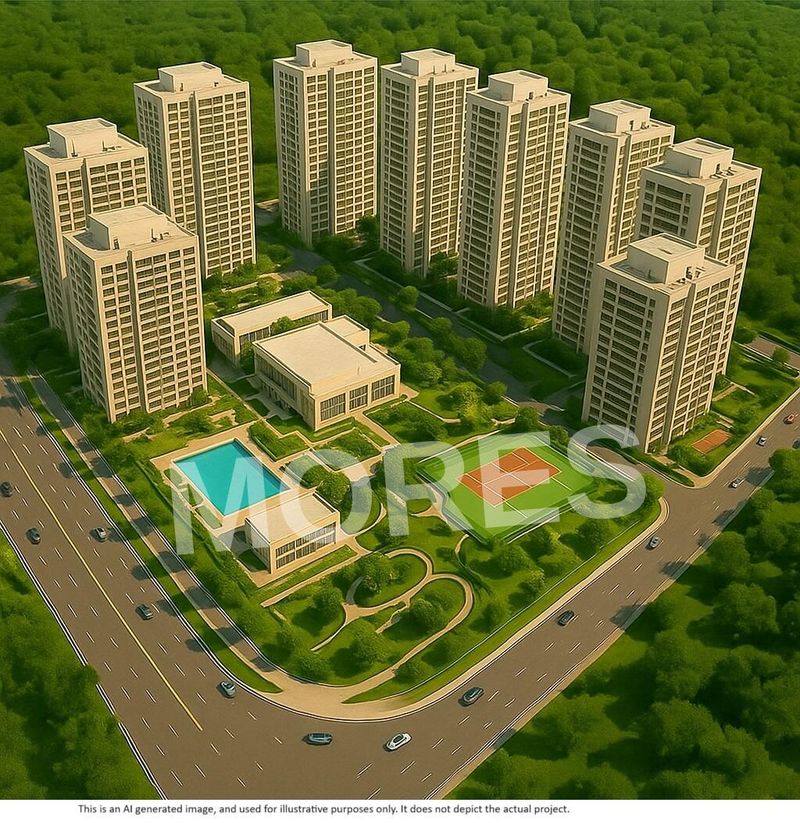
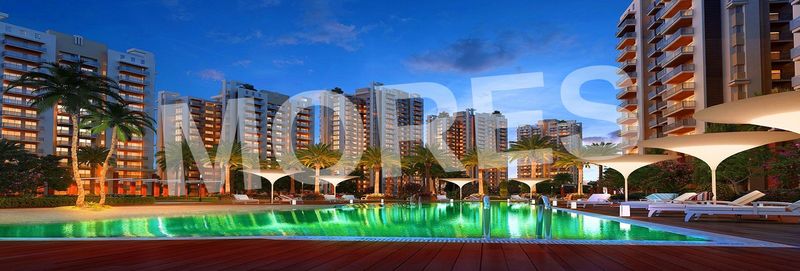
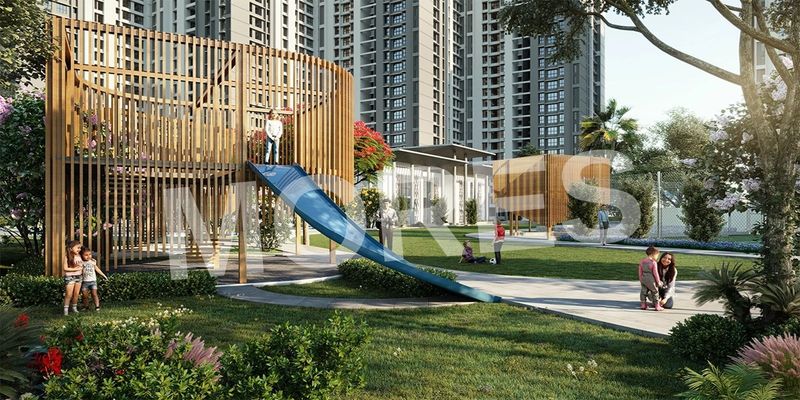
Residential
Newly Constructed
Prime Location
Elegant Design
Well Maintained
Investment Opportunity
Godrej Arden
Sigma III, Greater Noida
₹1.56 Cr - ₹4.15 Cr
₹1.56 Cr - ₹4.15 Cr
9.58 Acres
935 Sq.Ft. - 2,490 Sq.Ft.
958
Units
RERA Details
Project Information
Project Type
Residential
Project Sub Type
Apartment 2, 3 & 4 BHK
City
Greater Noida
Possession Status
Under Construction
Possession Date
May 1, 2030
Built Date
May 1, 2030
Land Type
Group Housing
Cafeteria
Yes
Electricity Supply
Yes
Overview
Amenities
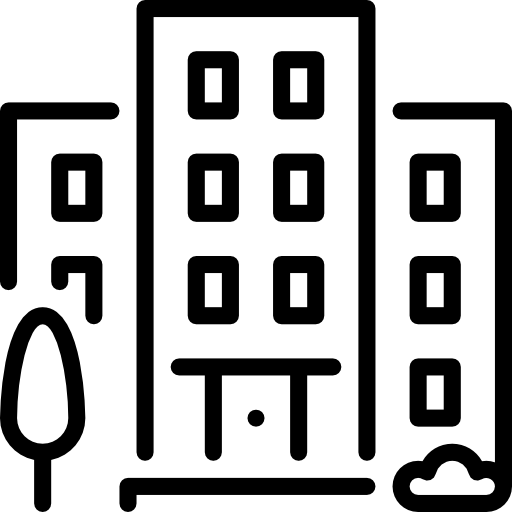
24*7 Water Supply

Amphitheatre

Badminton Court

Cafeteria

Car Parking

Fire Fighting Equipments

Gymnasium

Indoor Games

Jogging Track

Kids Play Area

Lift

Multipurpose Hall

Party Lawn

Power Backup

Security

Table Tennis Court

Video/CCTV Security

Waste Disposal

WiFi
Floor Plans and Pricing
All
2 BHK
2 BHK + 2T
3 BHK
3 BHK + 3T
4 BHK
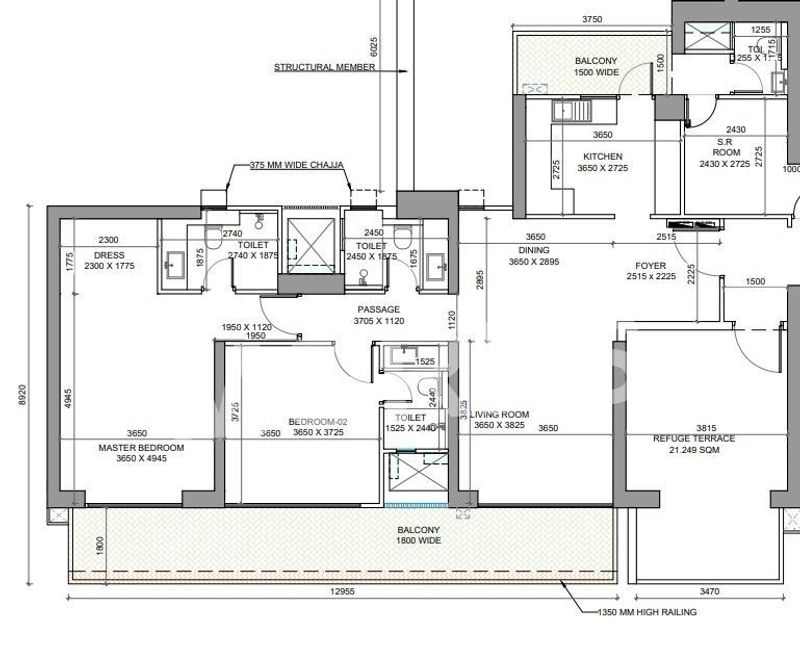
View Floor Plan
Unit Title : 2 BHK
Carpet Area : 935 Sq.Ft.
₹ 16,684 Onwards
Contact us
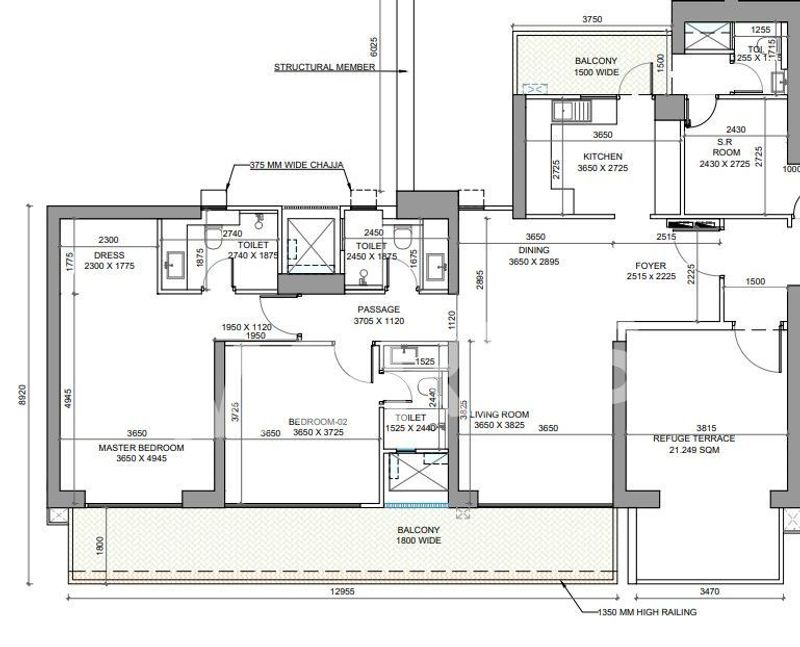
View Floor Plan
Unit Title : 2 BHK + 2T
Carpet Area : 1,165 Sq.Ft.
₹ 16,684 Onwards
Contact us
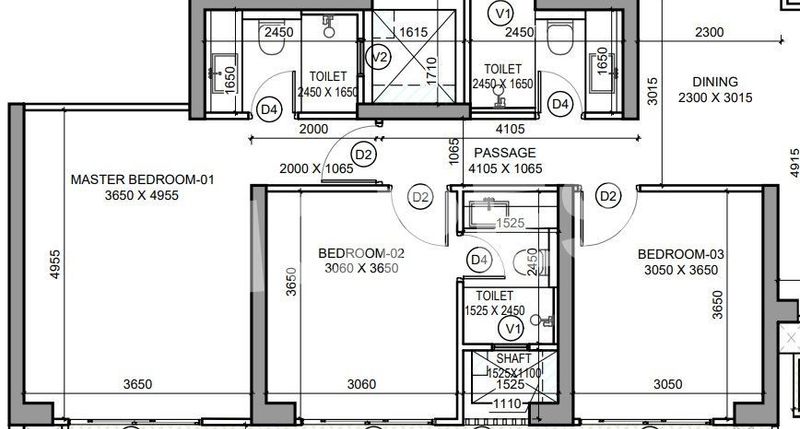
View Floor Plan
Unit Title : 3 BHK
Carpet Area : 1,375 Sq.Ft.
₹ 16,684 Onwards
Contact us
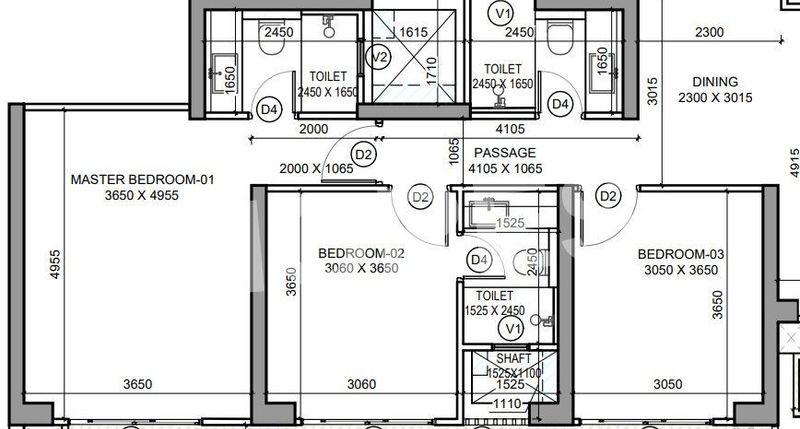
View Floor Plan
Unit Title : 3 BHK + 3T
Carpet Area : 1,750 Sq.Ft.
₹ 16,684 Onwards
Contact us
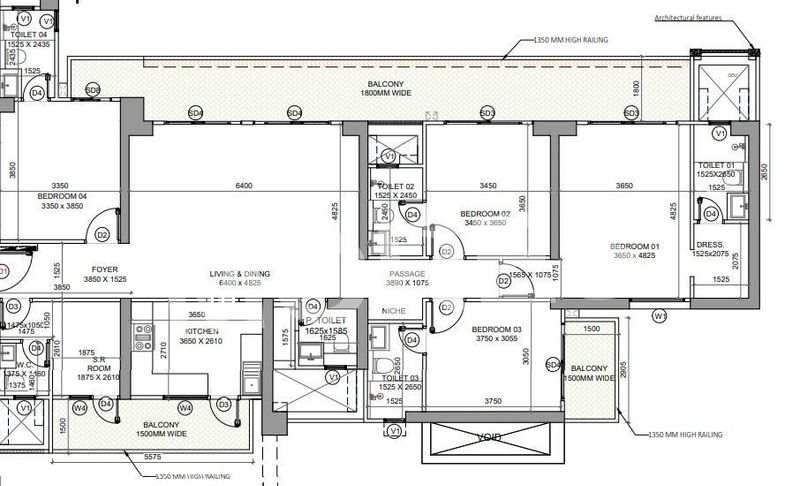
View Floor Plan
Unit Title : 4 BHK
Carpet Area : 2,490 Sq.Ft.
₹ 16,684 Onwards
Contact us
EMI Calculator
Loan Amount (₹)
Interest Rate (%)
Loan Tenure
YrMo
EMI Calculator
Loan Amount (₹)
Interest Rate (%)
Loan Tenure
YrMo
Developer Details
