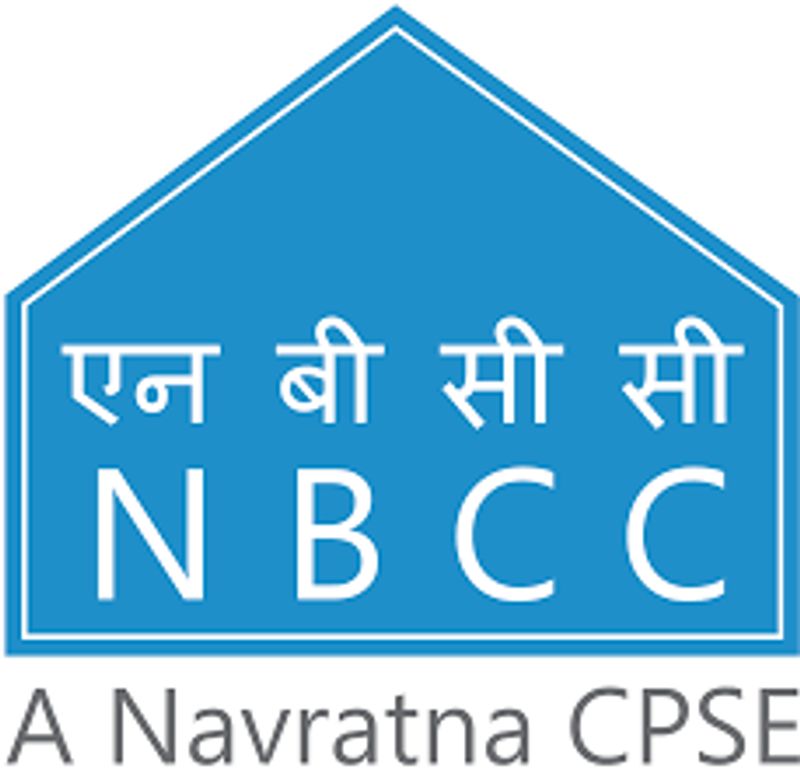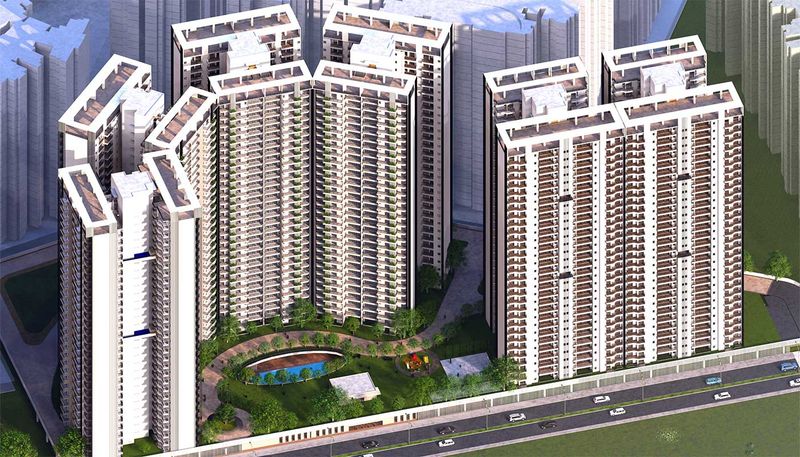
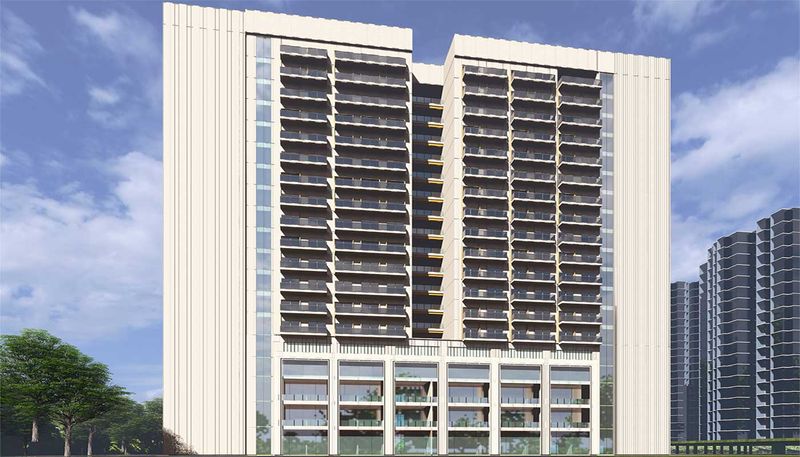
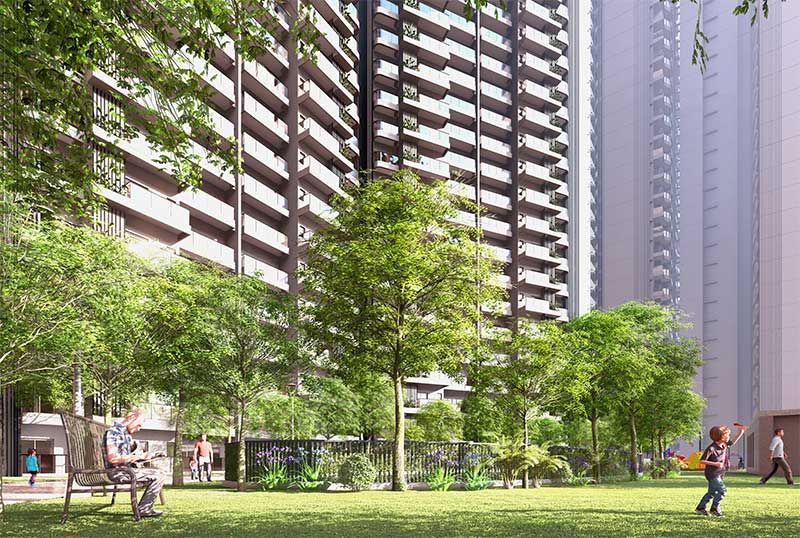
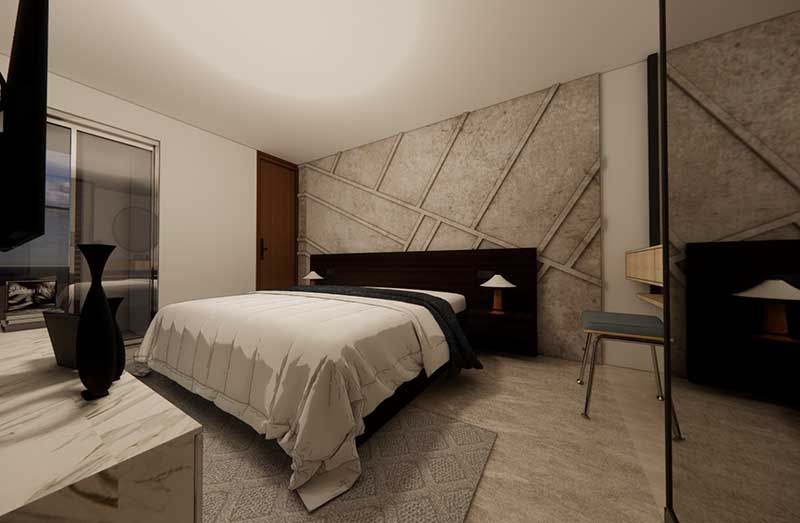
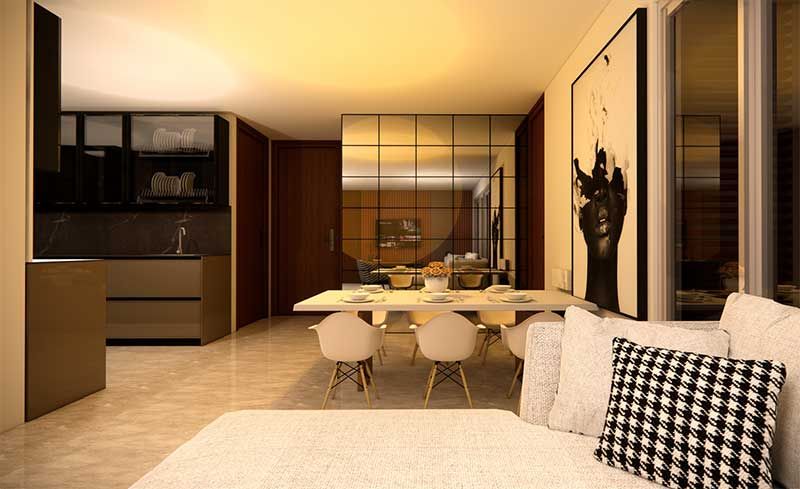
Residential
Desperate Sale
Luxury
Prime Location
Well Maintained
Affordable
NBCC Aspire : Eternia & High Life 1
Techzone-4, Greater Noida West, Greater Noida
₹86.03 L - ₹2.60 Cr
₹86.03 L - ₹2.60 Cr
8.50 Acres
869 Sq.Ft. - 2,625 Sq.Ft.
1,275
Units
RERA Details

Project Information
Project Type
Residential
Project Sub Type
Apartment
City
Greater Noida
Possession Status
Ready to Move
Flooring
Marble
Built Date
Apr 1, 2025
Land Type
Group Housing
Overview
NBCC Aspire: Eternia & High Life 1 offers luxurious apartments in Techzone-4, Greater Noida West. Developed by the renowned NBCC (India) Ltd, this ready-to-move-in project boasts a prime location and a wide array of amenities. The project comprises seven towers with 43 floors each, offering a variety of unit sizes to suit diverse needs.
- Unit Types: 1 BHK, 2 BHK, 3 BHK, 3 BHK + Study Room, 4 BHK + Study Room
- Flooring: Marble
- Dedicated Rooms: Dining Room (all units), Study Room (select units)
- Amenities: Gymnasium, Swimming Pool (Kids Pool), 24*7 Water Supply, Car Parking, Security, Multipurpose Hall, Shopping Center, Garden, Power Backup, and more.
- Nearby: Hospitals, schools, police station, restaurants, pharmacies, markets, banks, ATMs, fuel stations, and public transport.
- Project Area: 8.5 Acres
- Developer: NBCC (India) Ltd, established in 1960, known for its quality and sustainable development.
- Project Highlights: Prime Location, Luxury Apartments, Well Maintained
Amenities
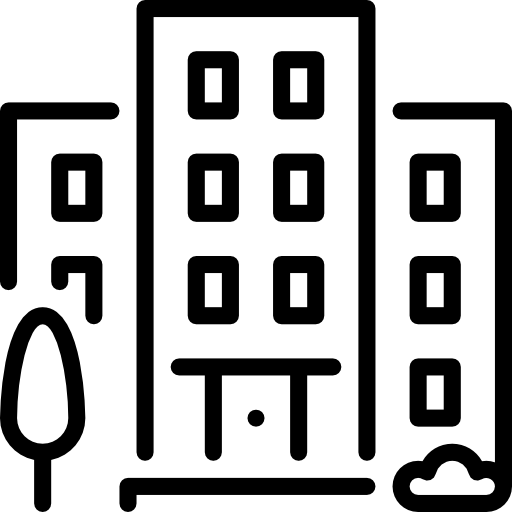
24*7 Water Supply

Badminton Court

Car Parking

Common Society Office

Fire Fighting Equipments

Football

Garden

Gymnasium

Intercom Facility

Kids Pool

Lift

Lobby

Meditation Area

Multipurpose Hall

Park

Power Backup

Rain Water Harvesting

Security

Shopping Center

Sport Court

Table

Temple

TV

Video/CCTV Security

Waste Disposal

WiFi
Floor Plans and Pricing
All
1 BHK
2 BHK
3 BHK
3 BHK + Study Room
4 BHK + Study Room

View Floor Plan
Unit Title : 1 BHK
Carpet Area : 869 Sq.Ft.
₹ 9,900 Onwards
Contact us

View Floor Plan
Unit Title : 2 BHK
Carpet Area : 1,272 Sq.Ft.
₹ 9,900 Onwards
Contact us

View Floor Plan
Unit Title : 3 BHK
Carpet Area : 1,931 Sq.Ft.
₹ 9,900 Onwards
Contact us

View Floor Plan
Unit Title : 3 BHK + Study Room
Carpet Area : 2,239 Sq.Ft.
₹ 9,900 Onwards
Contact us

View Floor Plan
Unit Title : 4 BHK + Study Room
Carpet Area : 2,625 Sq.Ft.
₹ 9,900 Onwards
Contact us
EMI Calculator
Loan Amount (₹)
Interest Rate (%)
Loan Tenure
EMI Calculator
Loan Amount (₹)
Interest Rate (%)
Loan Tenure
Developer Details
