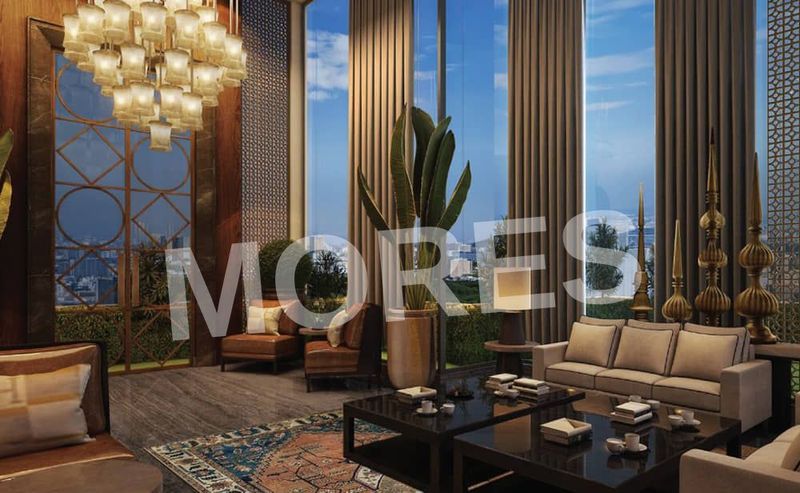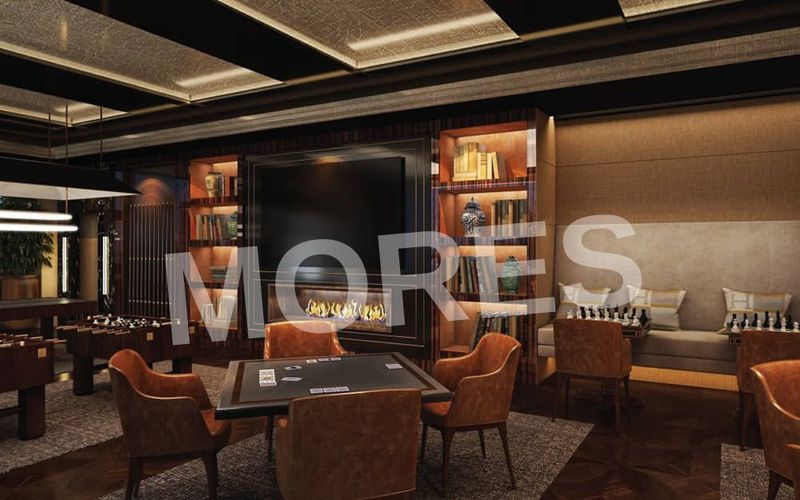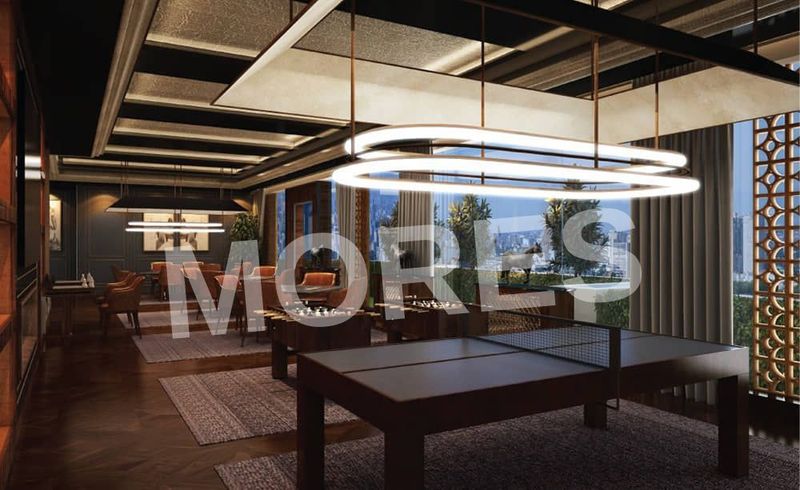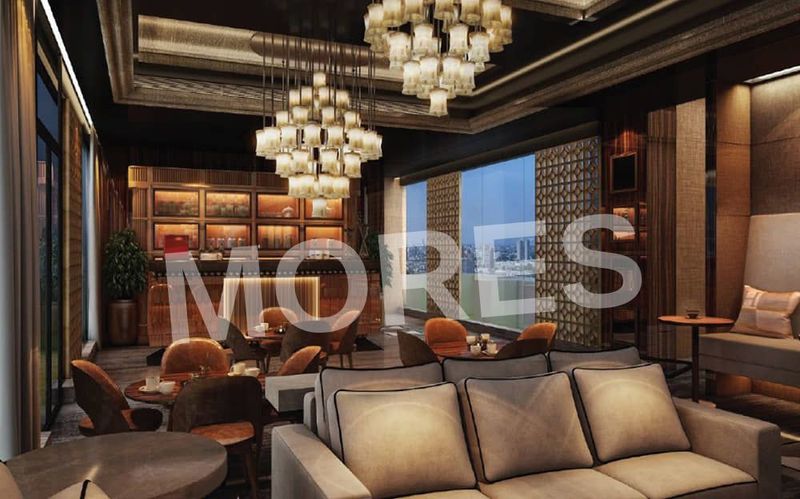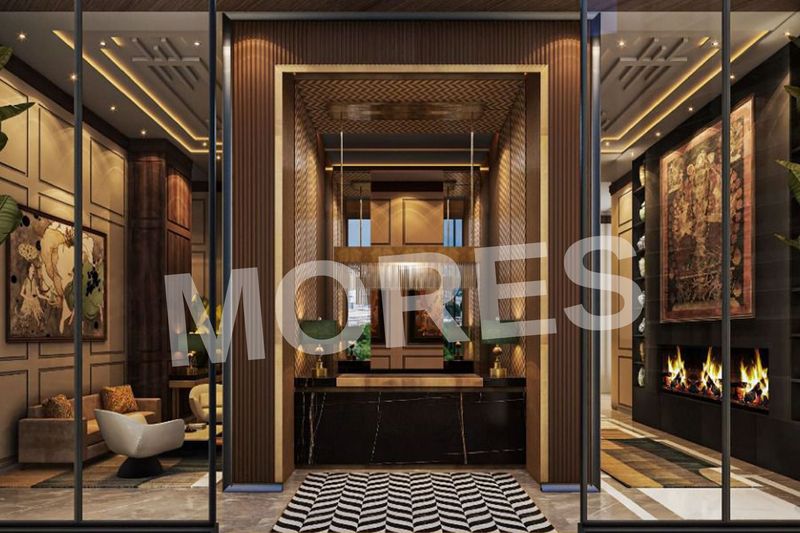
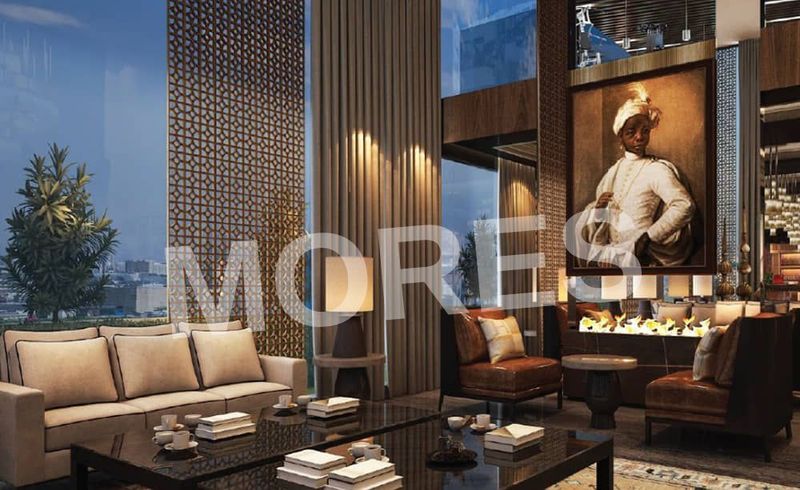
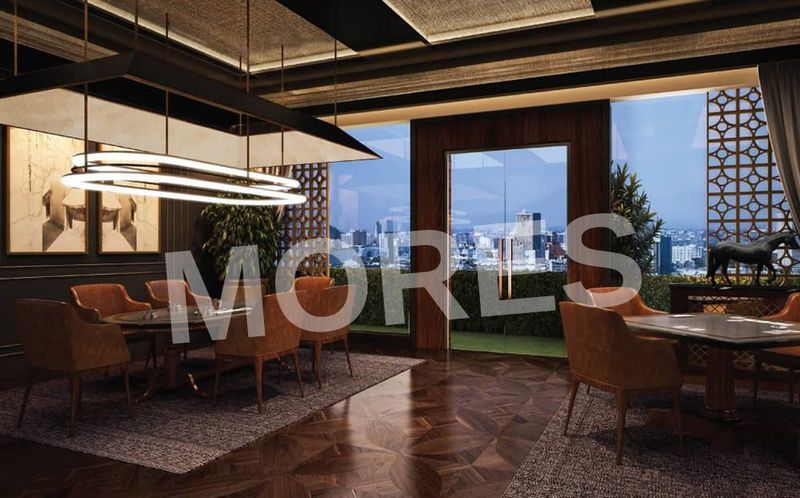
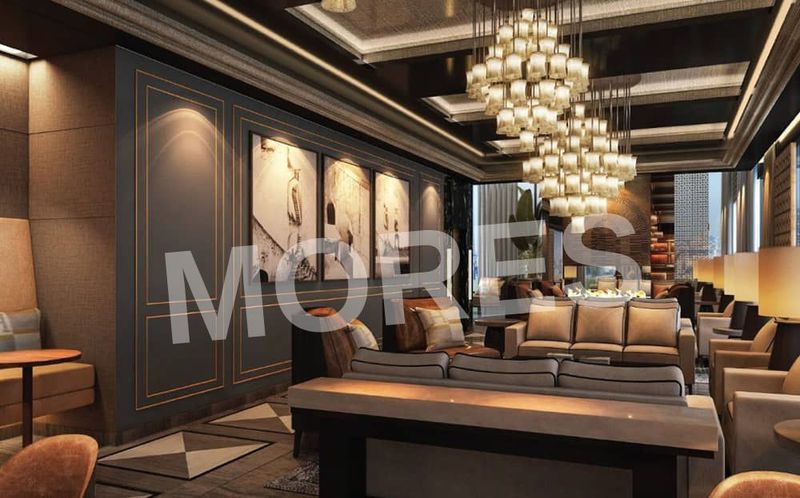
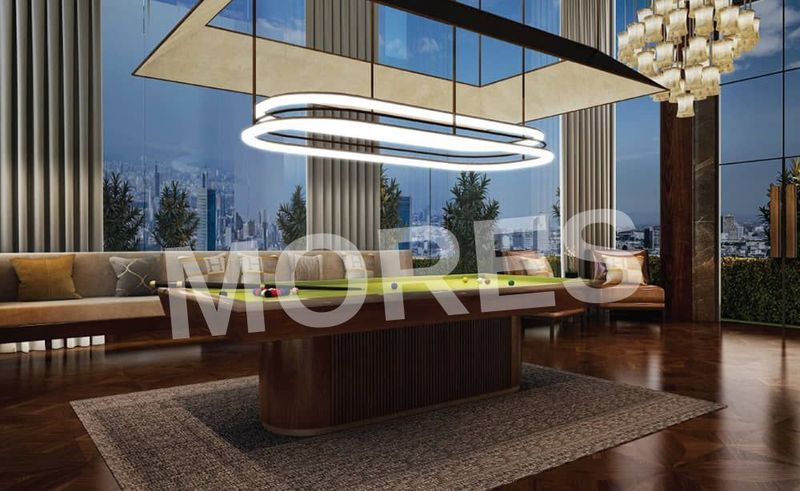
Residential
Exclusive
Prime Location
Luxury
Elegant Design
Investment Opportunity
RG Mirage
Sector 120, Noida
₹2.62 Cr - ₹3.40 Cr
₹2.62 Cr - ₹3.40 Cr
1.24 Acres
2,180 Sq.Ft. - 2,837 Sq.Ft.
350
Units
RERA Details
Project Information
Project Type
Residential
Project Sub Type
Apartment 3 & 4 BHK Luxury
City
Noida
Possession Status
Under Construction
Flooring
Standard
Possession Date
Jun 1, 2026
Built Date
Jun 1, 2026
Land Type
Group Housing
Electricity Supply
Yes
Overview
RG Mirage is a luxurious residential development by RG Group, strategically located in Sector 120, Noida. Spread over approximately 2.75 acres, this premium project comprises two iconic high-rise towers designed to offer an elegant and comfortable living experience. The development offers spacious 3 BHK and 4 BHK + study residences, crafted with modern layouts, high ceilings, and premium finishes. With a focus on luxury, convenience, and community living, RG Mirage is surrounded by lush landscaped spaces and is well-connected to major roads, metro stations, schools, healthcare facilities, and shopping hubs. This exclusive address promises a perfect blend of contemporary architecture, world-class amenities, and a vibrant lifestyle in the heart of Noida.
Key Highlights
Prime location in Sector 120, Noida
Spans 2.75 acres with two high-rise towers
Spacious 3 & 4 BHK + study residences
Excellent connectivity to FNG Expressway & Sector 52 Metro
Elegant design with premium specifications
Amenities
Clubhouse with indoor games and lounge
Swimming pool & kids’ pool
Fully-equipped gymnasium
Landscaped gardens & jogging tracks
Multipurpose hall & party area
Children’s play area
24/7 security with CCTV surveillance
Power backup & ample parking space
Amenities
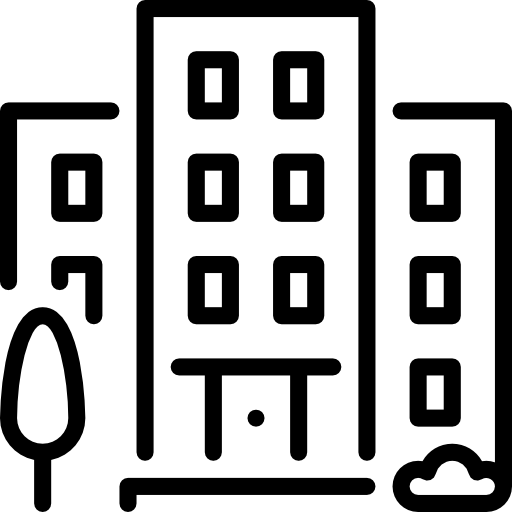
24*7 Water Supply

Amphitheatre

Badminton Court

Cafeteria

Car Parking

Club House

Fire Fighting Equipments

Gymnasium

Indoor Games

Jogging Track

Kids Play Area

Lift

Party Lawn

Power Backup

Security

Table Tennis Court

Vastu Compliant

Video/CCTV Security

Waste Disposal

WiFi
Floor Plans and Pricing
All
3 BHK
3 BHK + 3T
4 BHK+ Study
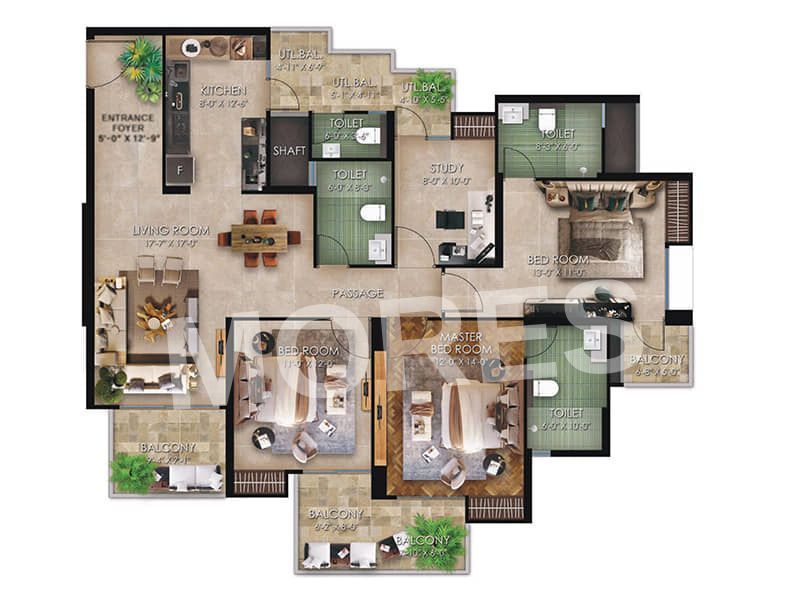
View Floor Plan
Unit Title : 3 BHK
Carpet Area : 2,180 Sq.Ft.
₹ 12,000 Onwards
Contact us
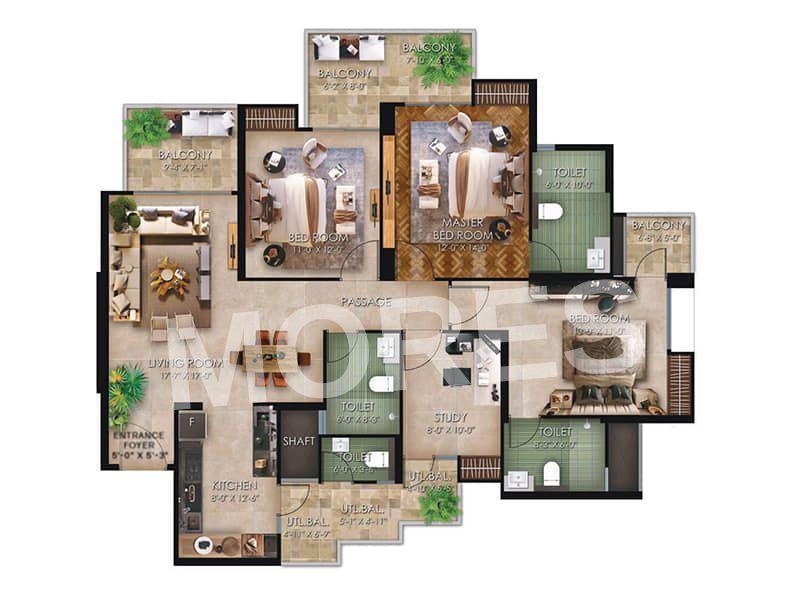
View Floor Plan
Unit Title : 3 BHK + 3T
Carpet Area : 2,242 Sq.Ft.
₹ 12,000 Onwards
Contact us
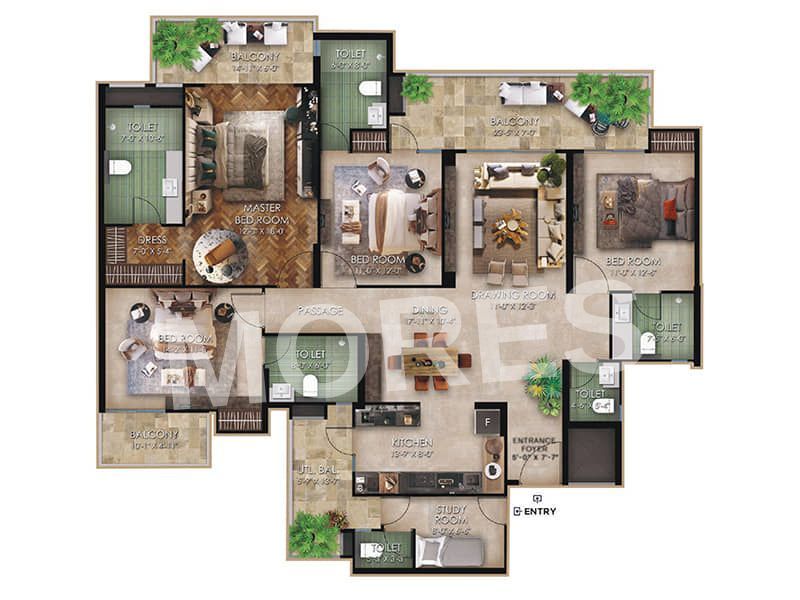
View Floor Plan
Unit Title : 4 BHK+ Study
Carpet Area : 2,837 Sq.Ft.
₹ 12,000 Onwards
Contact us
EMI Calculator
Loan Amount (₹)
Interest Rate (%)
Loan Tenure
EMI Calculator
Loan Amount (₹)
Interest Rate (%)
Loan Tenure
