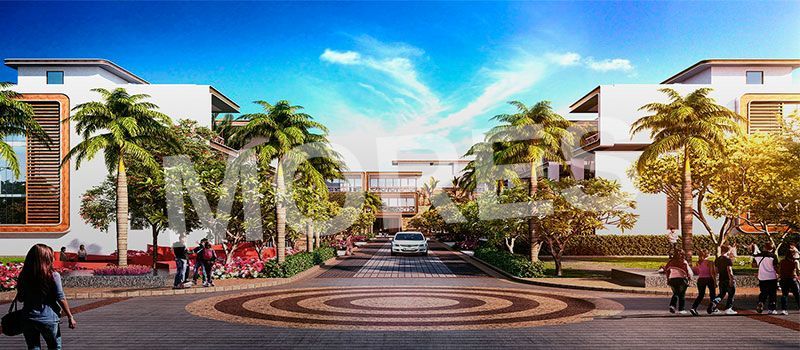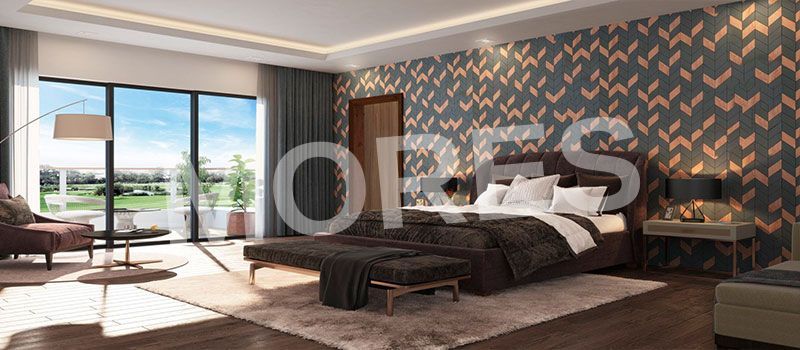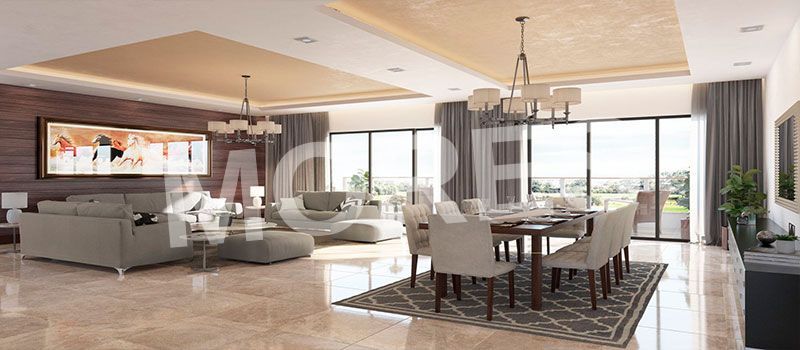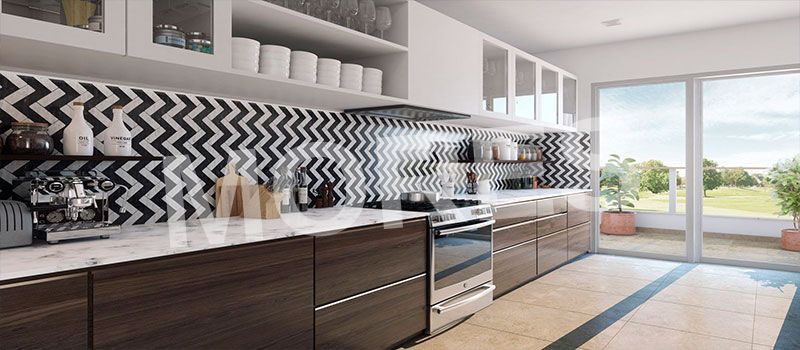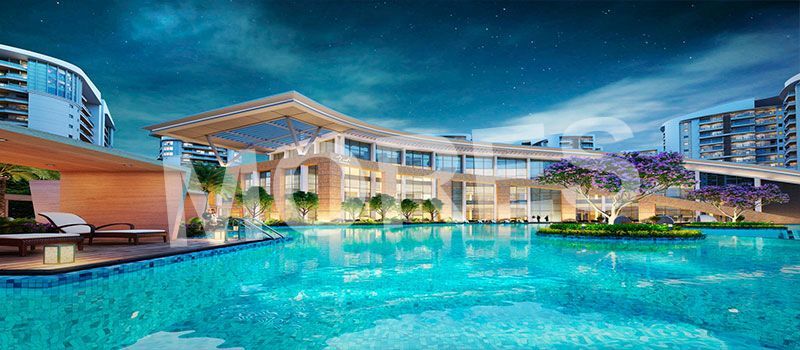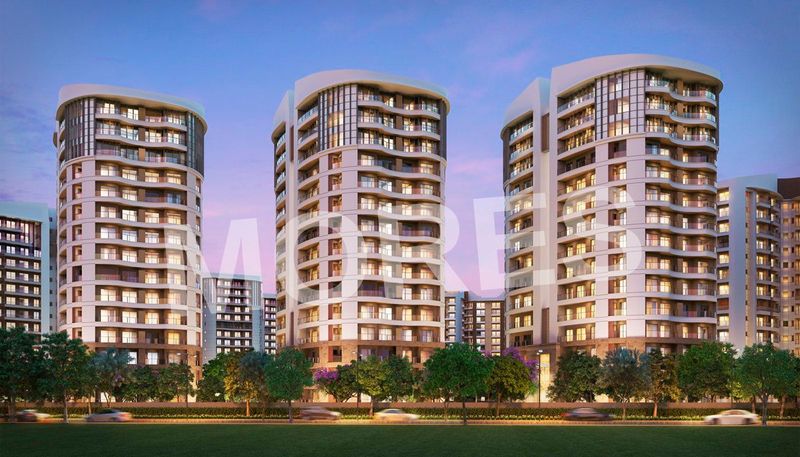
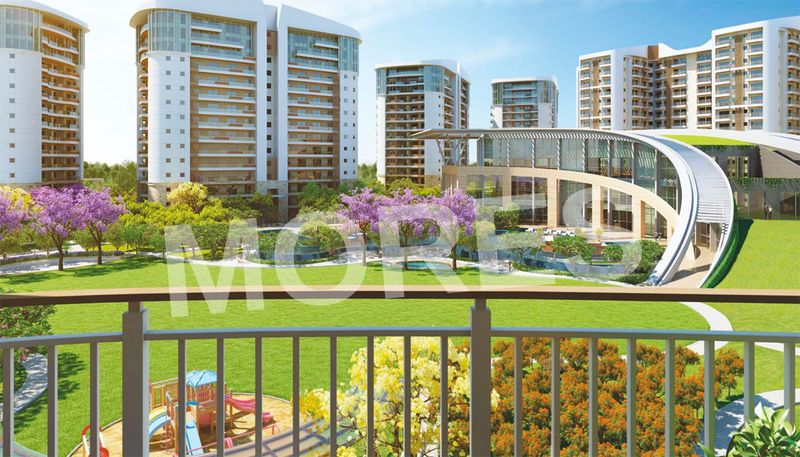
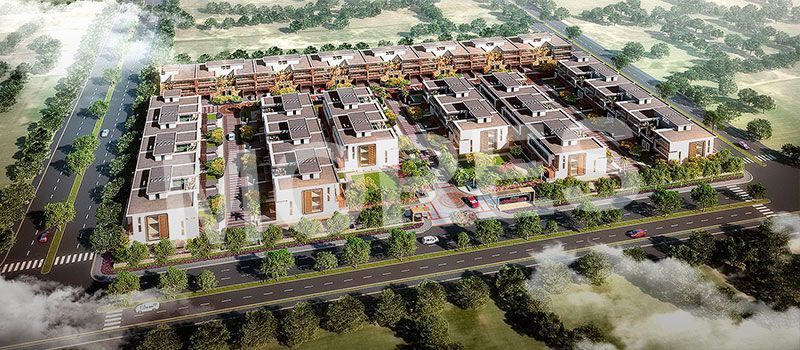
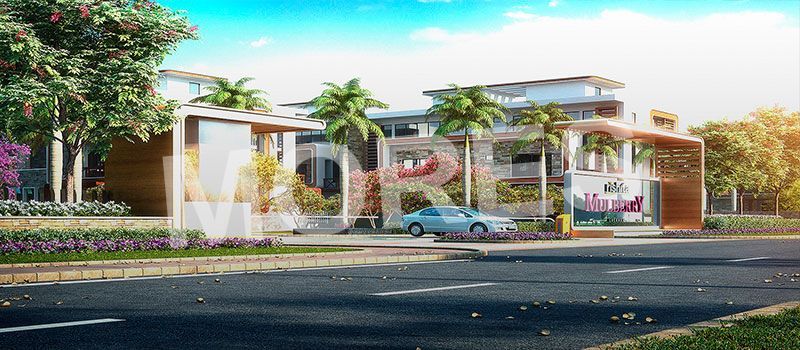
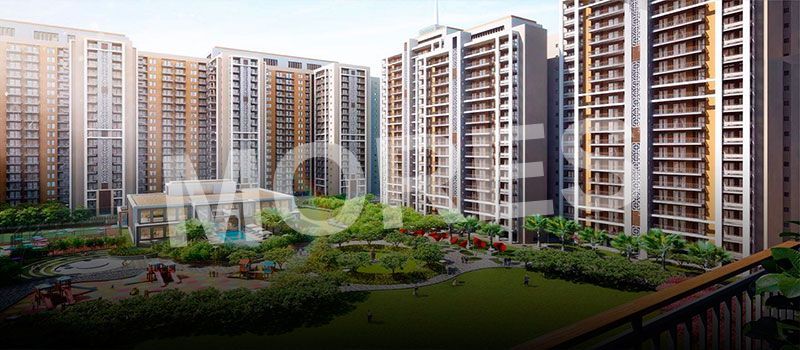
Residential
Unbeatable Price
Prime Location
Elegant Design
Investment Opportunity
Modern
Rishita mulberry height
Sushant Golf City, Lucknow
₹1.01 Cr - ₹1.98 Cr
₹1.01 Cr - ₹1.98 Cr
21.45 Acres
1,040 Sq.Ft. - 1,846 Sq.Ft.
1,360
Units
RERA Details
Project Information
Project Type
Residential
Project Sub Type
Apartment 2 & 3 BHK Premium
City
Lucknow
Possession Status
Under Construction
Flooring
Standard
Possession Date
Dec 1, 2025
Built Date
Dec 1, 2025
Land Type
Group Housing
Cafeteria
Yes
Water Sewage
Yes
Electricity Supply
Yes
Overview
Spread across 21.45 acres of lush greenery, Mulberry Heights is a premium residential community that redefines luxury living with comfort and modern design. The project features iconic high-rise towers with world-class architecture, elegant interiors, and cutting-edge facilities, creating an elevated lifestyle experience for its residents. Designed with a focus on open spaces, the development offers 80% of its area dedicated to greenery, ensuring abundant natural light, fresh air, and a serene ambiance.
Each home at Mulberry Heights is thoughtfully planned to maximize space and functionality, while also blending seamlessly with nature. The project offers a wide range of lifestyle amenities, including a clubhouse, swimming pool, gymnasium, landscaped gardens, sports facilities, and dedicated play areas. Wide internal roads, ample parking, and advanced security features add to the convenience and safety of residents.
Strategically located, Mulberry Heights enjoys excellent connectivity to educational institutions, healthcare centers, IT hubs, and shopping destinations. It is the perfect choice for families and professionals looking for a harmonious balance of urban conveniences and natural tranquility.
Key Highlights:
Premium high-rise residential towers spread across 21.45 acres
80% open green spaces with landscaped gardens
Modern 2 & 3 BHK homes with elegant interiors
World-class clubhouse and lifestyle amenities
Excellent connectivity to schools, hospitals, IT hubs & shopping zones
Secure gated community with 24/7 surveillance
Amenities
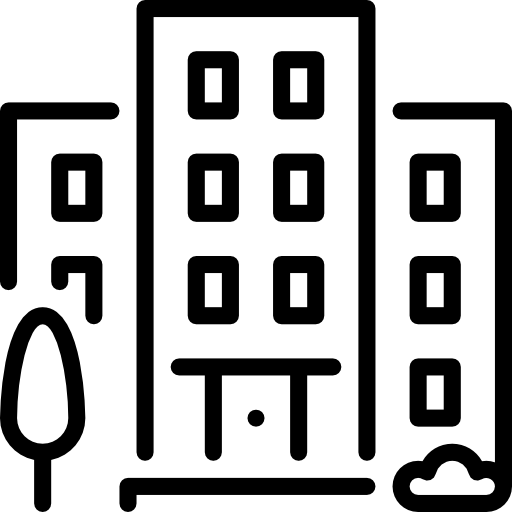
24*7 Water Supply

Amphitheatre

Badminton Court

Car Parking

Club House

Fire Fighting Equipments

Gymnasium

Jogging Track

Kids Play Area

Lift

Multipurpose Hall

Park

Party Lawn

Power Backup

Security

Table Tennis Court

Vastu Compliant

Video/CCTV Security

WiFi
Floor Plans and Pricing
All
2 BHK
2 BHK (T2)
3 BHK
3 BHK (T2)
3 BHK (T3)
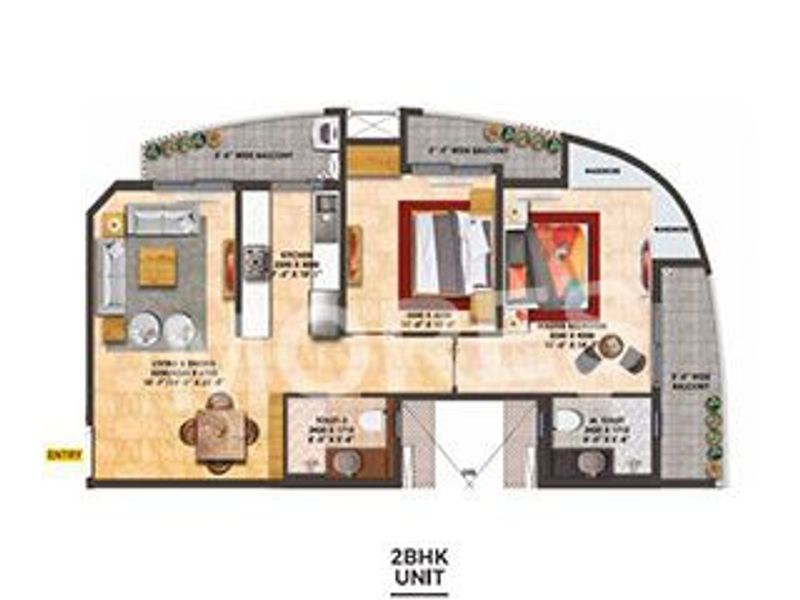
View Floor Plan
Unit Title : 2 BHK
Carpet Area : 1,040 Sq.Ft.
₹ 9,700 Onwards
Contact us
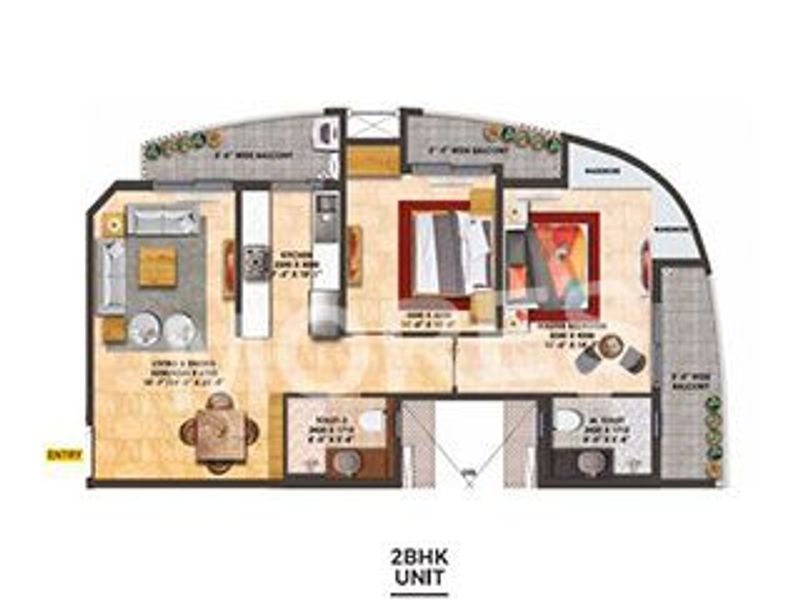
View Floor Plan
Unit Title : 2 BHK (T2)
Carpet Area : 1,051 Sq.Ft.
₹ 9,700 Onwards
Contact us
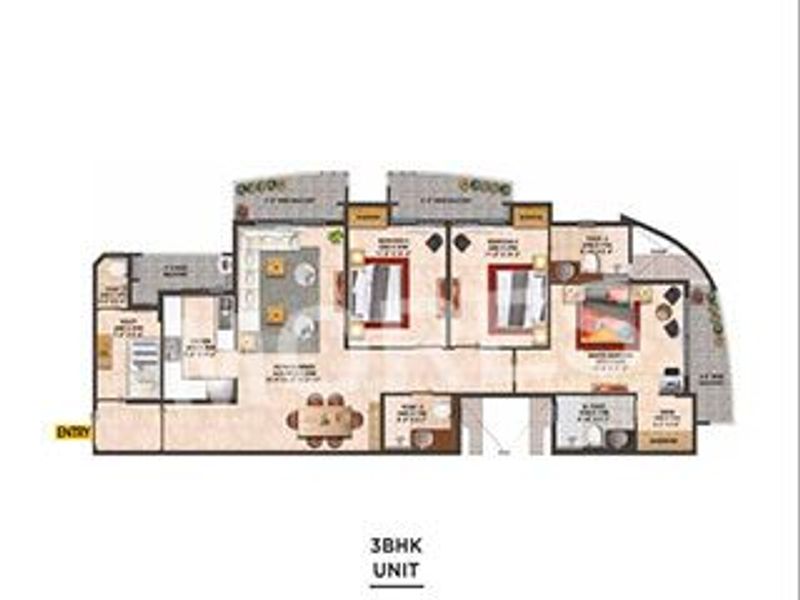
View Floor Plan
Unit Title : 3 BHK
Carpet Area : 1,550 Sq.Ft.
₹ 10,700 Onwards
Contact us
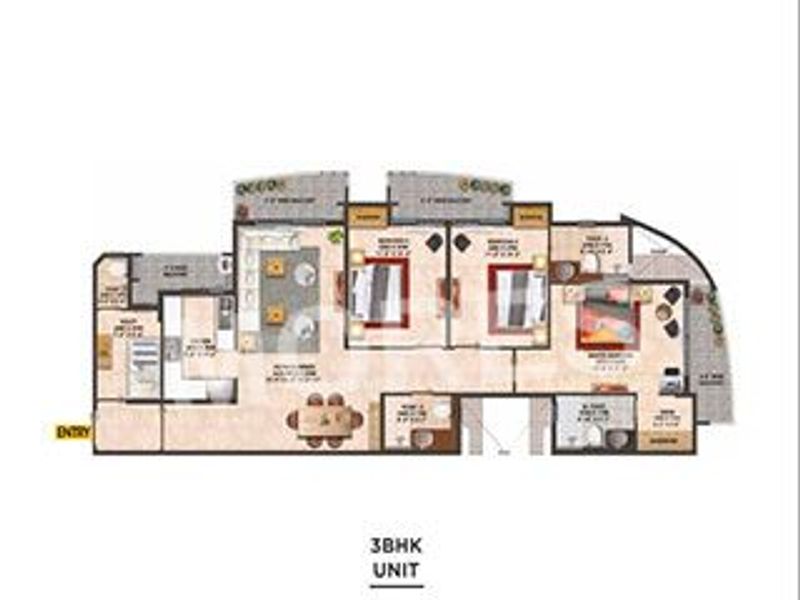
View Floor Plan
Unit Title : 3 BHK (T2)
Carpet Area : 1,846 Sq.Ft.
₹ 10,700 Onwards
Contact us
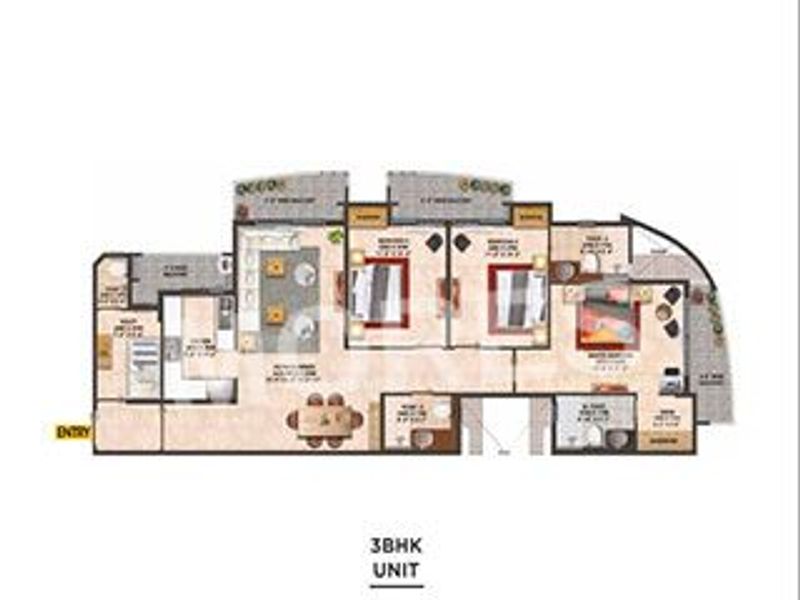
View Floor Plan
Unit Title : 3 BHK (T3)
Carpet Area : 1,508 Sq.Ft.
₹ 10,700 Onwards
Contact us
EMI Calculator
Loan Amount (₹)
Interest Rate (%)
Loan Tenure
EMI Calculator
Loan Amount (₹)
Interest Rate (%)
Loan Tenure
