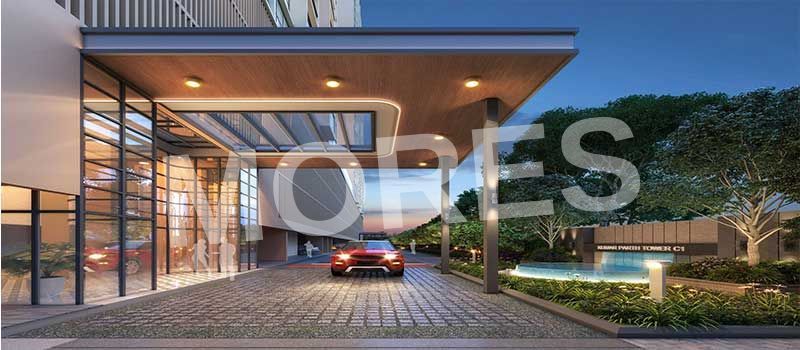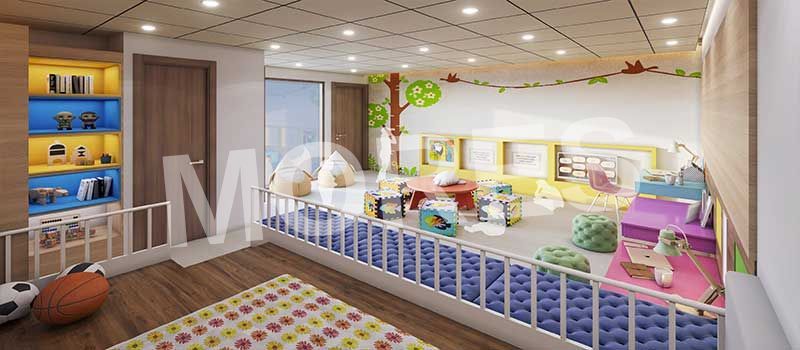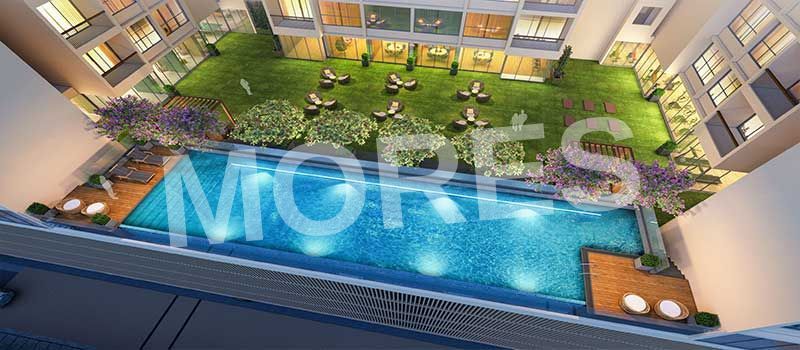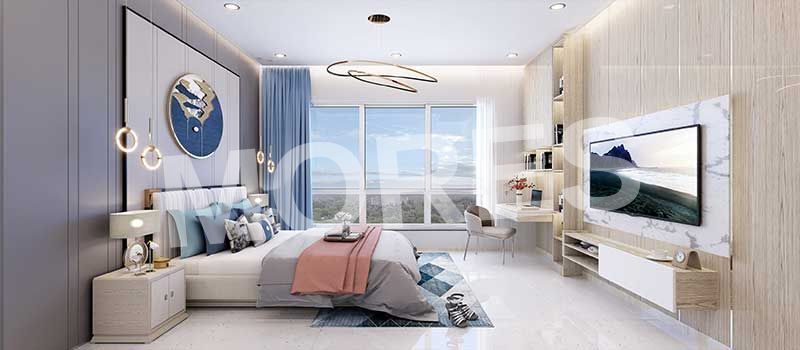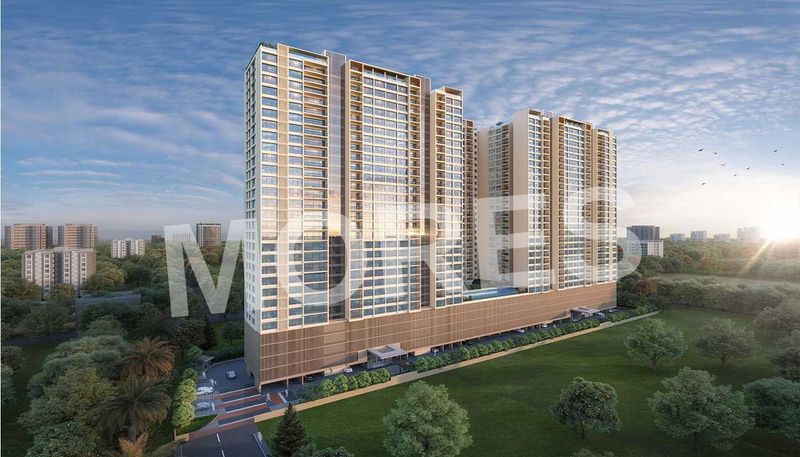
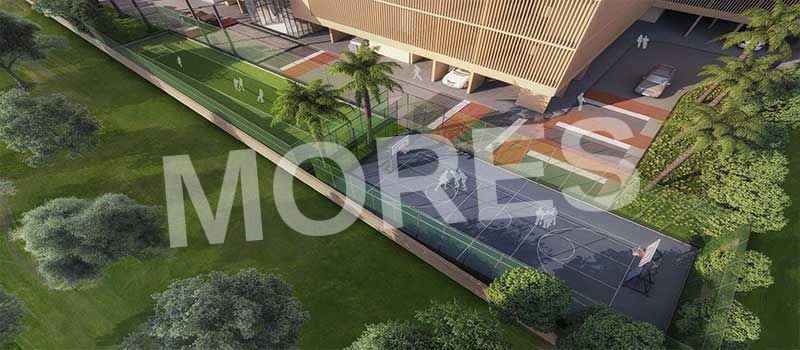
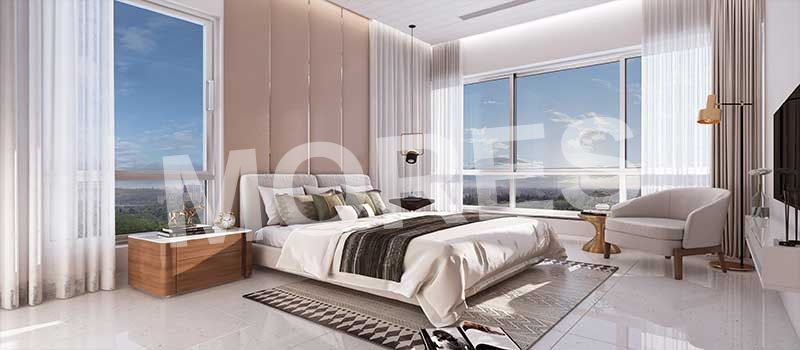
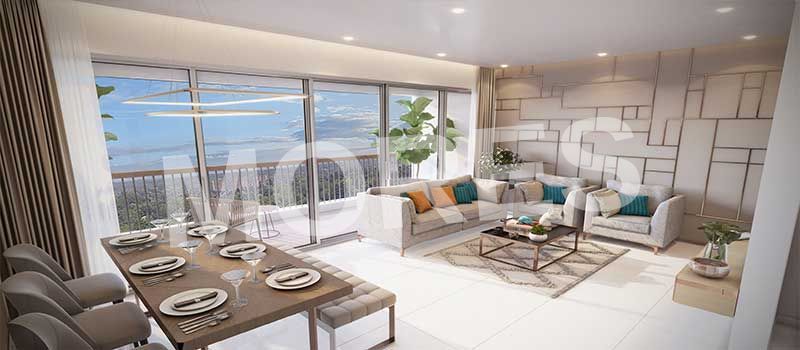
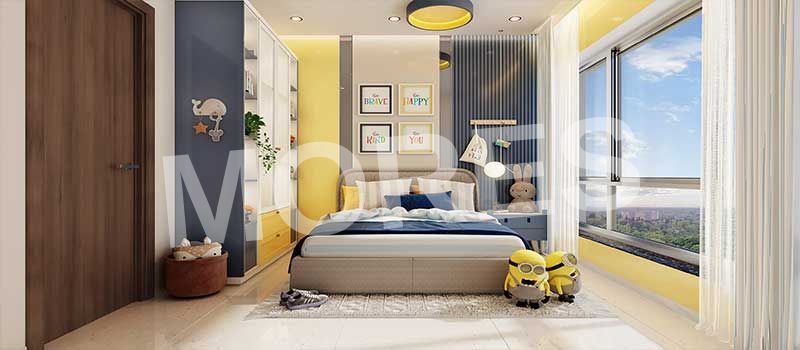
Residential
Prime Location
Luxury
Elegant Design
Investment Opportunity
Well Maintained
Kumar Parth Towers
Baner, Pune
₹1.02 Cr - ₹1.55 Cr
₹1.02 Cr - ₹1.55 Cr
9.49 Acres
774 Sq.Ft. - 1,177 Sq.Ft.
501
Units
RERA Details
Project Information
Project Type
Residential
Project Sub Type
Apartment 2 & 3 BHK
City
Pune
Possession Status
Under Construction
Flooring
Standard
Possession Date
Dec 1, 2026
Built Date
Dec 1, 2026
Land Type
Group Housing
Cafeteria
Yes
Water Sewage
Yes
Electricity Supply
Yes
Overview
Amenities
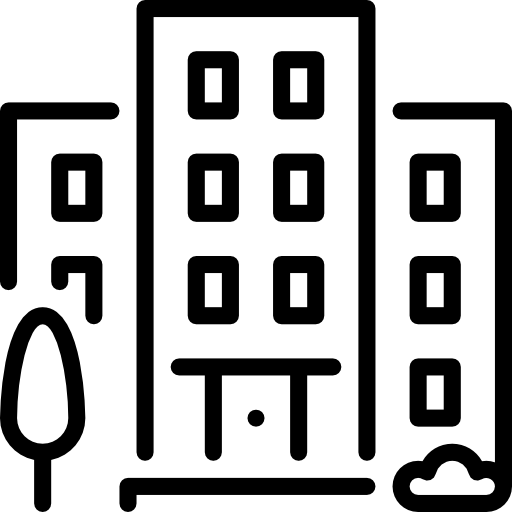
24*7 Water Supply

Amphitheatre

Badminton Court

Car Parking

Club House

Cricket Ground

Fire Fighting Equipments

Gymnasium

Jogging Track

Kids Play Area

Lift

Party Lawn

Power Backup

Security

Table Tennis Court

Video/CCTV Security

Waste Disposal

WiFi
Floor Plans and Pricing
All
2 BHK
2 BHK (Type 2)
3 BHK
3 BHK (Type 2)
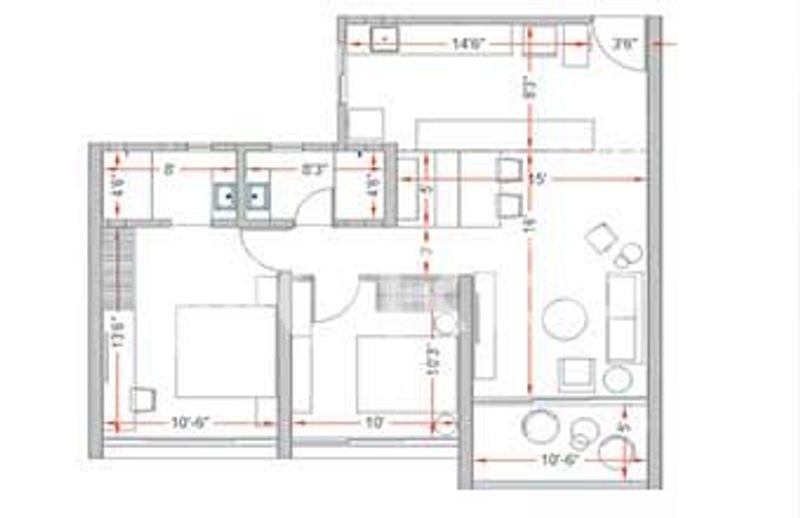
View Floor Plan
Unit Title : 2 BHK
Carpet Area : 774 Sq.Ft.
₹ 13,200 Onwards
Contact us
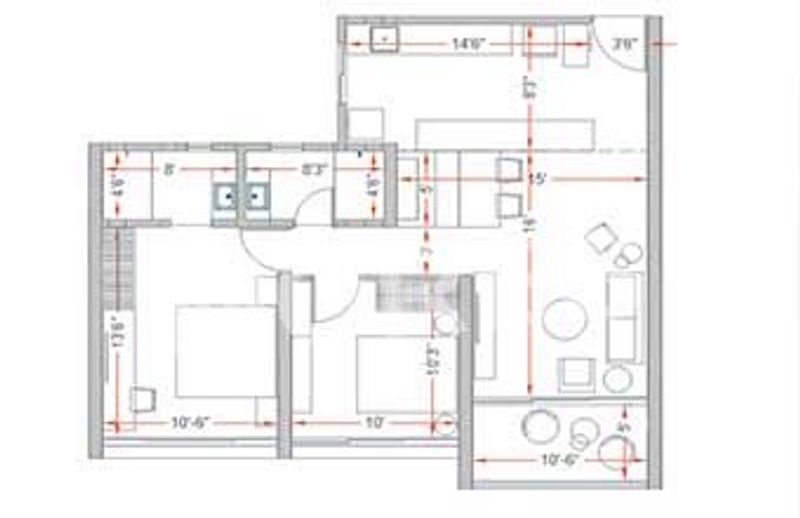
View Floor Plan
Unit Title : 2 BHK (Type 2)
Carpet Area : 796 Sq.Ft.
₹ 13,200 Onwards
Contact us
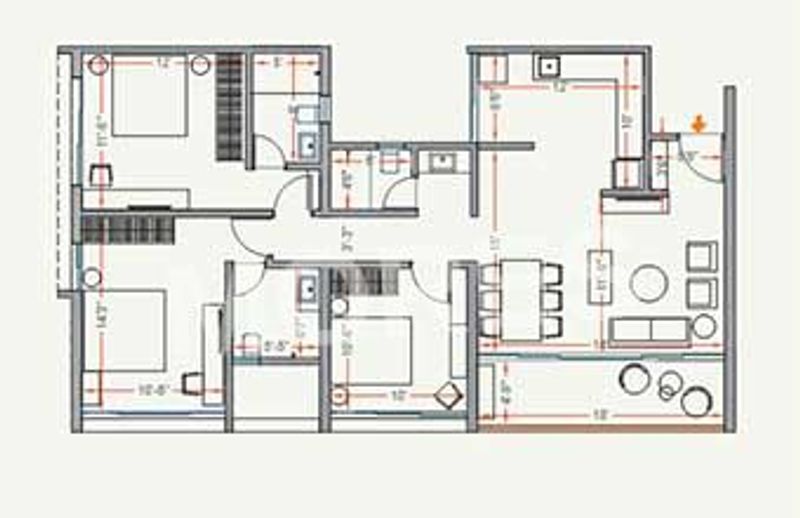
View Floor Plan
Unit Title : 3 BHK
Carpet Area : 1,090 Sq.Ft.
₹ 13,200 Onwards
Contact us
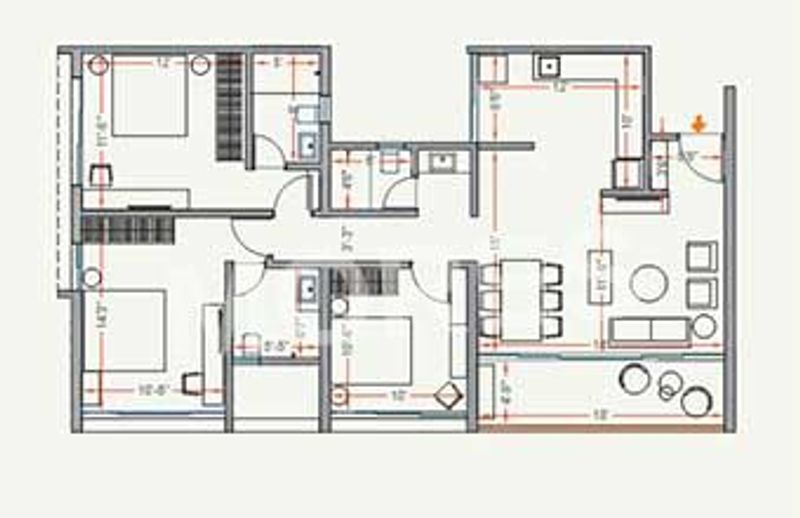
View Floor Plan
Unit Title : 3 BHK (Type 2)
Carpet Area : 1,177 Sq.Ft.
₹ 13,200 Onwards
Contact us
EMI Calculator
Loan Amount (₹)
Interest Rate (%)
Loan Tenure
YrMo
EMI Calculator
Loan Amount (₹)
Interest Rate (%)
Loan Tenure
YrMo
