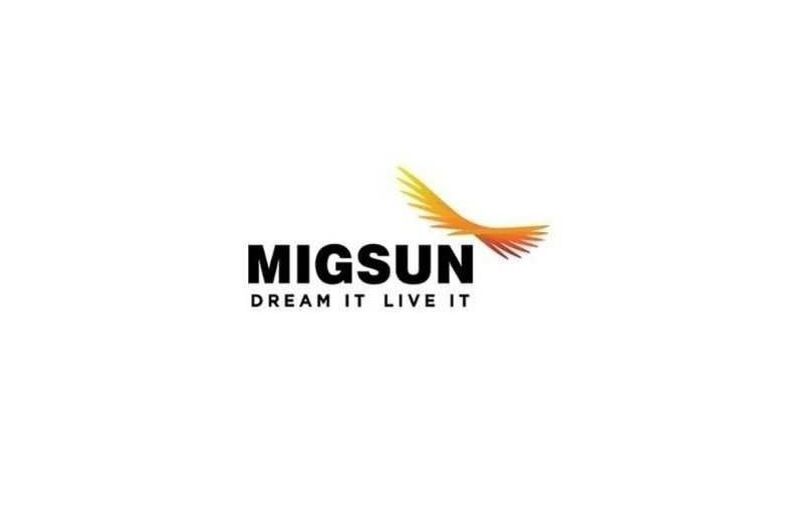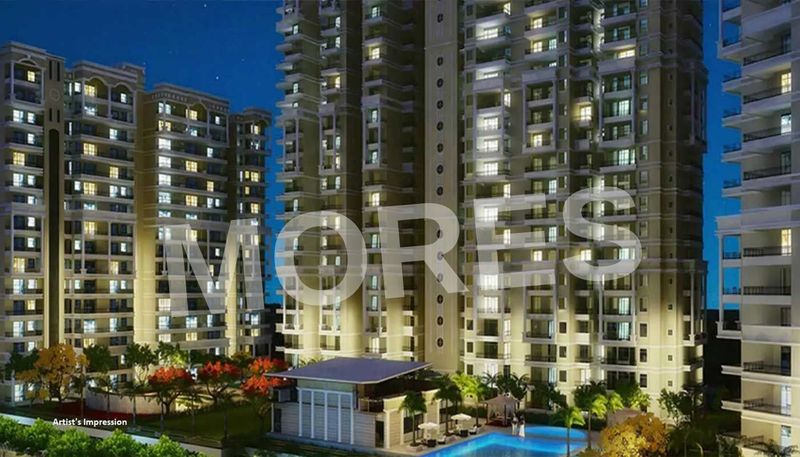
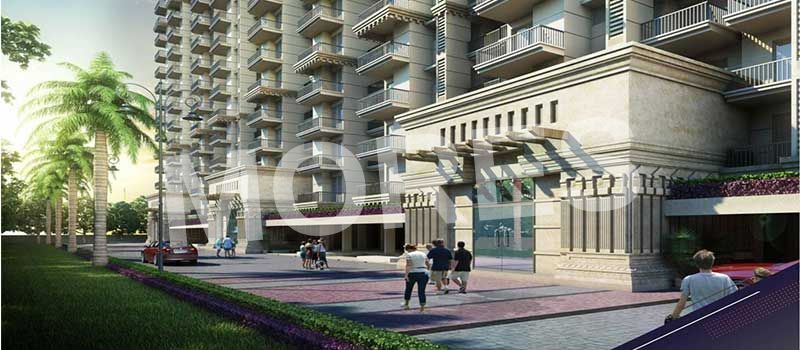
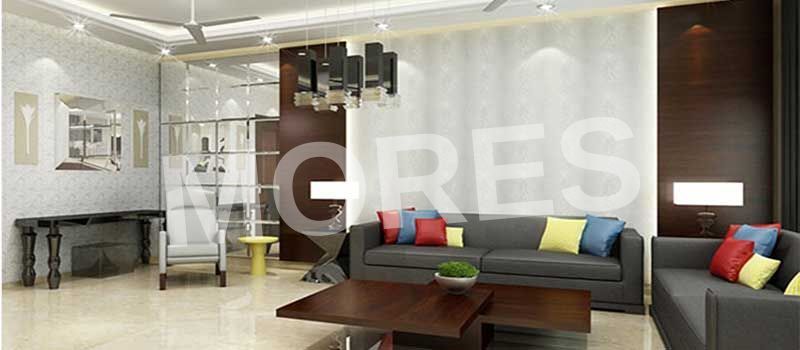
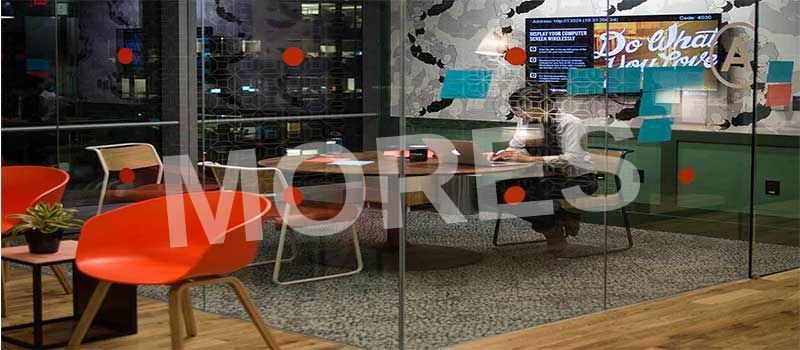
Residential
Unbeatable Price
Well Maintained
Elegant Design
Luxury
Modern
Migsun Vilaasa
Eta II, Greater Noida
₹37.59 L - ₹1.56 Cr
₹37.59 L - ₹1.56 Cr
5.73 Acres
660 Sq.Ft. - 2,740 Sq.Ft.
1,690
Units
RERA Details
Project Information
Project Type
Residential
Project Sub Type
Apartment
City
Greater Noida
Possession Status
Ready to Move
Flooring
Standard
Built Date
Dec 1, 2024
Land Type
Group Housing
Any Construnction Done
Yes
Assured Return
Yes
Water Sewage
Yes
Electricity Supply
Yes
Overview
Amenities
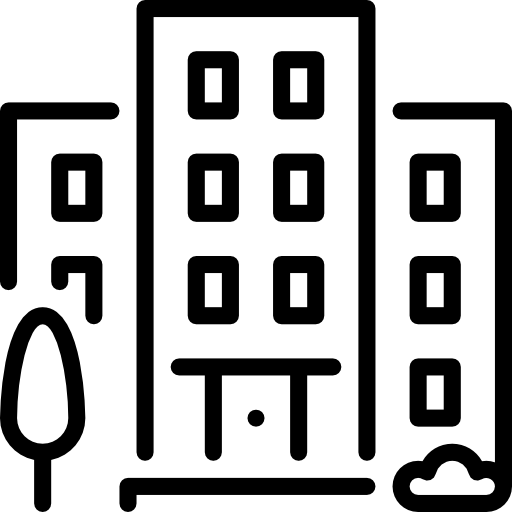
24*7 Water Supply

Badminton Court

Cafeteria

Car Parking

Fire Fighting Equipments

Gymnasium

Indoor Games

Jogging Track

Kids Play Area

Lift

Lobby

Party Lawn

Power Backup

Security

Table Tennis Court

Tennis Court

Vastu Compliant

Video/CCTV Security

WiFi
Floor Plans and Pricing
All
2 BHK + 2T
3 BHK + 2T
3 BHK + 2T + Study
4 BHK + 4T + Pooja/Store
4 BHK + 4T + St.Room
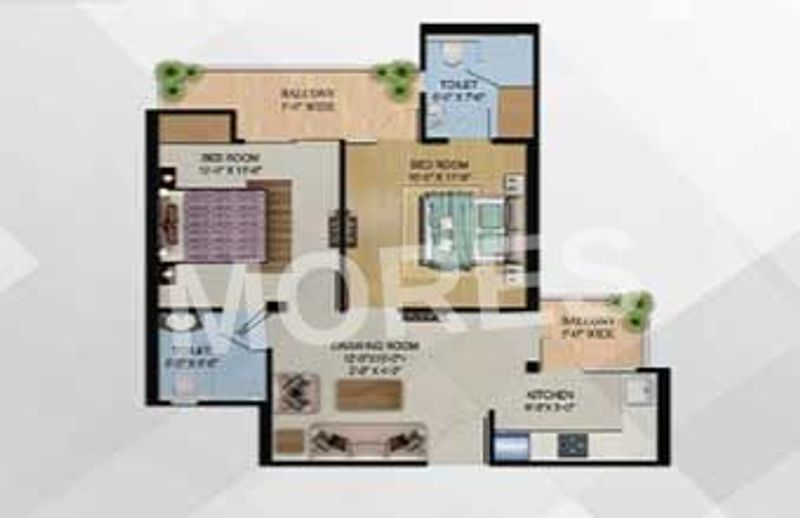
View Floor Plan
Unit Title : 2 BHK + 2T
Carpet Area : 660 Sq.Ft.
₹ 5,695 Onwards
Contact us
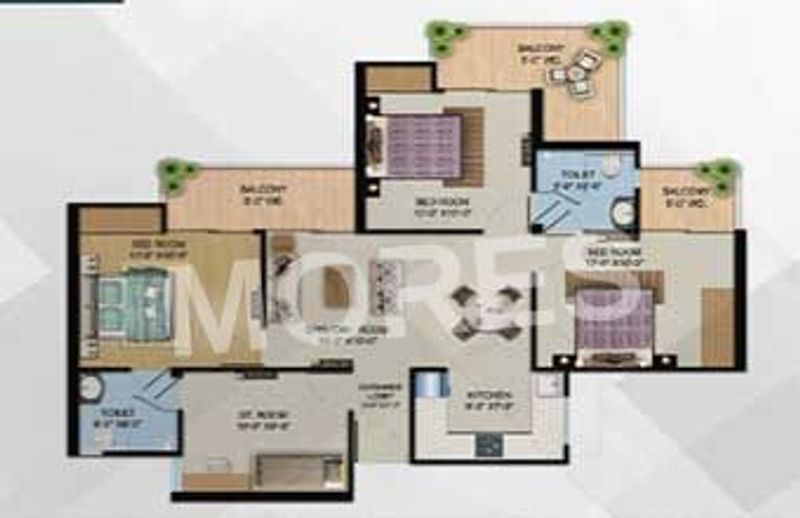
View Floor Plan
Unit Title : 3 BHK + 2T
Carpet Area : 1,075 Sq.Ft.
₹ 5,695 Onwards
Contact us
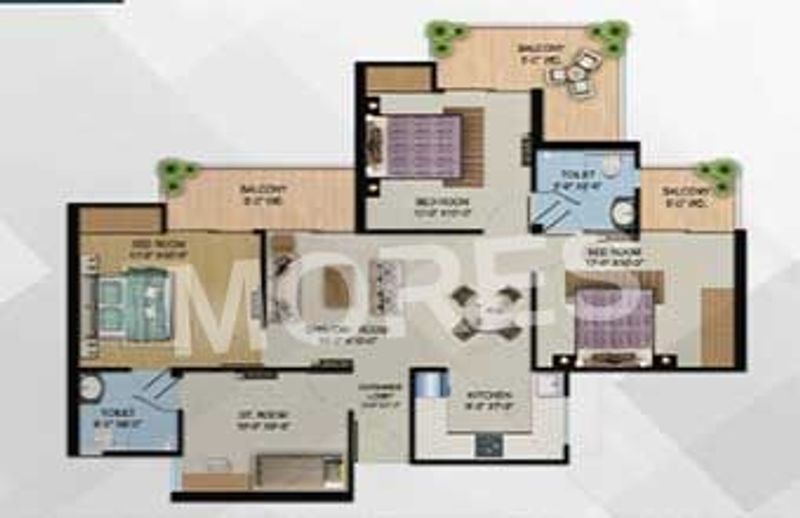
View Floor Plan
Unit Title : 3 BHK + 2T + Study
Carpet Area : 1,375 Sq.Ft.
₹ 5,695 Onwards
Contact us
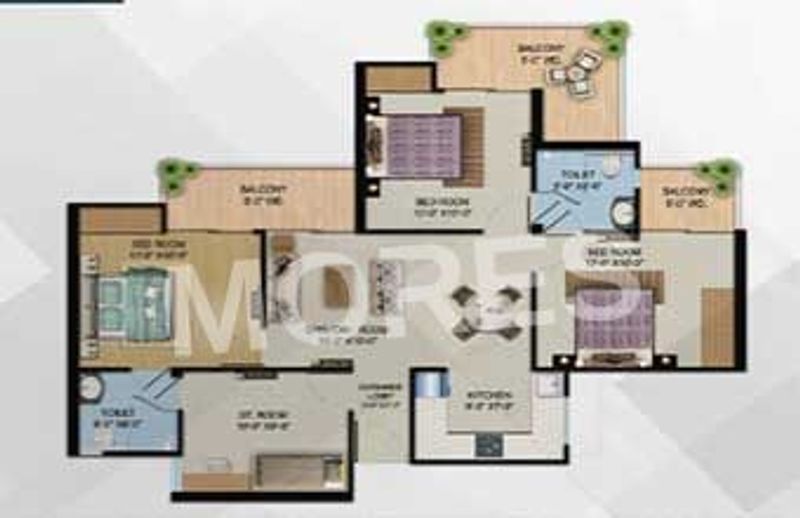
View Floor Plan
Unit Title : 4 BHK + 4T + Pooja/Store
Carpet Area : 1,925 Sq.Ft.
₹ 5,695 Onwards
Contact us
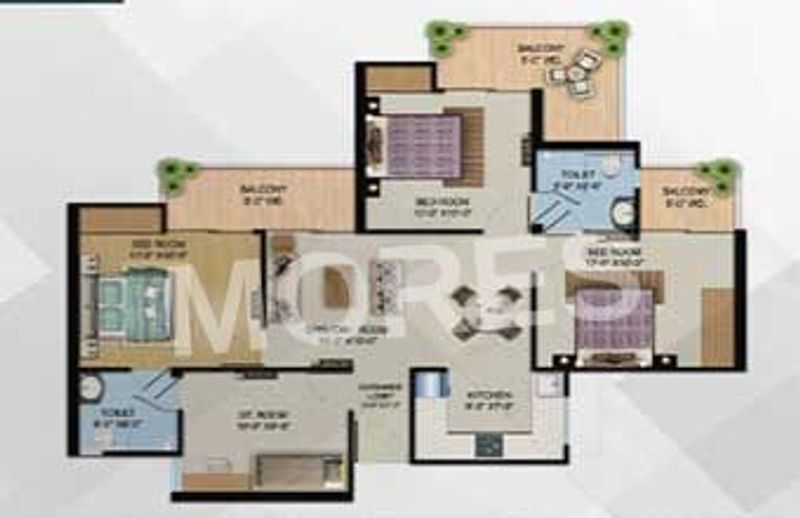
View Floor Plan
Unit Title : 4 BHK + 4T + St.Room
Carpet Area : 2,740 Sq.Ft.
₹ 5,695 Onwards
Contact us
EMI Calculator
Loan Amount (₹)
Interest Rate (%)
Loan Tenure
YrMo
EMI Calculator
Loan Amount (₹)
Interest Rate (%)
Loan Tenure
YrMo
Developer Details
